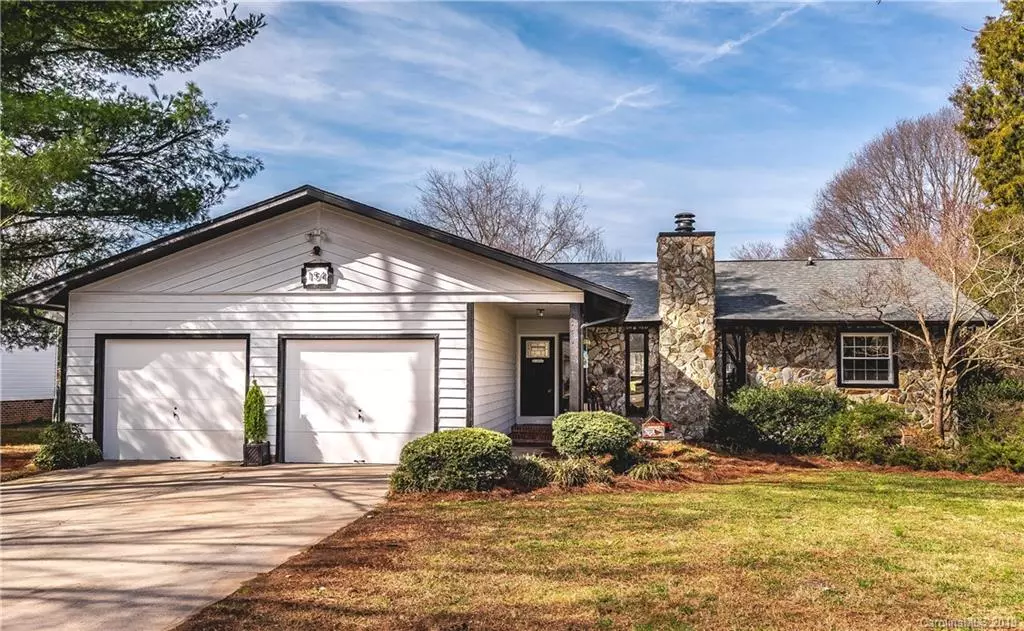$289,900
$289,900
For more information regarding the value of a property, please contact us for a free consultation.
3 Beds
2 Baths
1,613 SqFt
SOLD DATE : 03/22/2019
Key Details
Sold Price $289,900
Property Type Single Family Home
Sub Type Single Family Residence
Listing Status Sold
Purchase Type For Sale
Square Footage 1,613 sqft
Price per Sqft $179
Subdivision Idlewood Harbor
MLS Listing ID 3475698
Sold Date 03/22/19
Style Ranch
Bedrooms 3
Full Baths 2
Construction Status Completed
HOA Fees $6/ann
HOA Y/N 1
Abv Grd Liv Area 1,613
Year Built 1979
Lot Size 0.459 Acres
Acres 0.459
Property Description
One step through the inviting covered entryway will leave you SPEECHLESS! You'll feel warmly welcomed into the spacious, open-concept floorplan w/ exposed wood beams, BRAND NEW bright-white kitchen w/ NEW Stainless Apps, & Beautiful NEW Flooring Throughout! Kitchen sports NEW cabs & sleek Quartz Countrtps, ButcherBlock Exposed-Shelving & CUSTOM Island w/ Brkfast Bar. Tons of natural light floods into the formal dining & flows into the cozy living area accented w/ NEW fireplace insert & white-distressed stone wall. Modern contemporary meets a warm rustic touch & leaves you feeling calm and tranquil. The STUNNING Master Suite spills over w/ natural light w/ its Lrg glass door, sporting Dual master walk-in closets & CUSTOM Barn Door leading to Master Bth. Floating Acrylic Vanity, Lrg Tub, & NEW Tile Shower are gorgeous! NEW Wrap-Around Deck w/ Screened-in Sitting Area overlooking FULLY-Fenced Backyd. Optional Private Lake Norman Access/Tennis Court, Minutes to I77, TURN-KEY MOVE-IN READY!
Location
State NC
County Iredell
Zoning R20
Body of Water Lake Norman
Rooms
Main Level Bedrooms 3
Interior
Interior Features Attic Stairs Pulldown, Breakfast Bar, Built-in Features, Kitchen Island, Open Floorplan, Pantry, Vaulted Ceiling(s), Walk-In Closet(s)
Heating Central, Heat Pump
Flooring Laminate
Fireplaces Type Living Room
Fireplace true
Appliance Convection Oven, Dishwasher, Disposal, Electric Oven, Electric Range, Electric Water Heater, Exhaust Fan, Microwave, Oven, Refrigerator
Exterior
Exterior Feature Tennis Court(s)
Garage Spaces 2.0
Fence Fenced
Community Features Recreation Area, Tennis Court(s)
Utilities Available Cable Available
Waterfront Description Boat Ramp – Community,Boat Slip – Community,Lake,Paddlesport Launch Site - Community
Roof Type Shingle
Garage true
Building
Lot Description Level, Open Lot, Paved, Sloped, Wooded
Foundation Crawl Space
Sewer Septic Installed
Water Well
Architectural Style Ranch
Level or Stories One
Structure Type Wood
New Construction false
Construction Status Completed
Schools
Elementary Schools Unspecified
Middle Schools Unspecified
High Schools Unspecified
Others
HOA Name Steve Saunders
Acceptable Financing Cash, Conventional, FHA, USDA Loan, VA Loan
Listing Terms Cash, Conventional, FHA, USDA Loan, VA Loan
Special Listing Condition None
Read Less Info
Want to know what your home might be worth? Contact us for a FREE valuation!

Our team is ready to help you sell your home for the highest possible price ASAP
© 2024 Listings courtesy of Canopy MLS as distributed by MLS GRID. All Rights Reserved.
Bought with Kathleen Walton • Lawrie Lawrence Real Estate

"My job is to find and attract mastery-based agents to the office, protect the culture, and make sure everyone is happy! "






