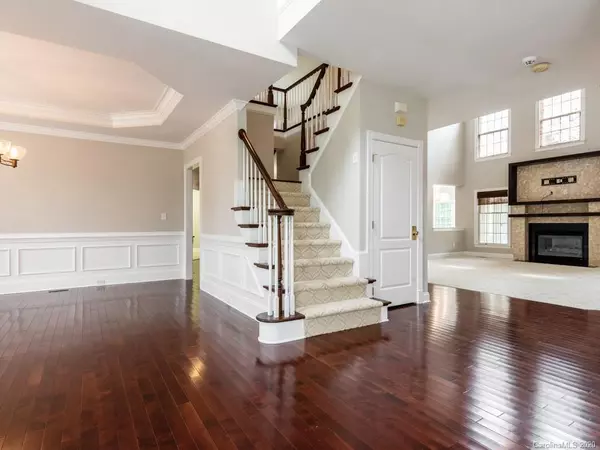$730,000
$740,000
1.4%For more information regarding the value of a property, please contact us for a free consultation.
4 Beds
4 Baths
4,474 SqFt
SOLD DATE : 07/17/2020
Key Details
Sold Price $730,000
Property Type Single Family Home
Sub Type Single Family Residence
Listing Status Sold
Purchase Type For Sale
Square Footage 4,474 sqft
Price per Sqft $163
Subdivision Marvin Creek
MLS Listing ID 3620456
Sold Date 07/17/20
Style European
Bedrooms 4
Full Baths 3
Half Baths 1
HOA Fees $153/mo
HOA Y/N 1
Abv Grd Liv Area 4,474
Year Built 2006
Lot Size 0.690 Acres
Acres 0.69
Lot Dimensions 114x228x148x235
Property Description
Marvin Creek Masterpiece!! Gorgeous hard coat stucco home loaded w/extras! Deluxe Master Retreat on main with 2 sided fireplace & bonus area. Luxurious Owner's bath w/ dual sinks, jacuzzi tub accented w/ stately columns & enormous private shower w/ multiple shower heads. Spacious custom closet in owner's suite. Two story family room w/ grand stone fireplace custom designed. Gourmet kitchen w/ gas cooktop, granite island & breakfast bar. 3 skylights in breakfast room vaulted ceiling. Designer carpet & fresh neutral paint. Two huge additional closets upstairs off the spacious loft/bonus area. Custom millwork drop zone in laundry room. Fabulous covered lanai w/ traverine floor, woven glass tile wall & heat lamp in ceiling. Walk-out to a hand-laid stone patio w/ gas firepit. Huge private, level backyard. Resort-style neighborhood amenities incl. lazy river pool & sought-after Marvin schools!
Location
State NC
County Union
Zoning AP2
Rooms
Main Level Bedrooms 1
Interior
Interior Features Attic Stairs Pulldown, Breakfast Bar, Cable Prewire, Garden Tub, Kitchen Island, Open Floorplan, Pantry, Vaulted Ceiling(s), Walk-In Closet(s), Walk-In Pantry, Whirlpool
Heating Central
Cooling Ceiling Fan(s)
Flooring Carpet, Hardwood, Tile
Fireplaces Type Fire Pit, Gas Log, Great Room, Primary Bedroom, See Through
Fireplace true
Appliance Dishwasher, Disposal, Down Draft, Gas Cooktop, Gas Water Heater, Microwave, Plumbed For Ice Maker, Self Cleaning Oven, Wall Oven
Exterior
Exterior Feature Fire Pit, In-Ground Irrigation
Garage Spaces 3.0
Community Features Clubhouse, Fitness Center, Outdoor Pool, Playground, Recreation Area, Sidewalks, Street Lights, Tennis Court(s), Walking Trails
Roof Type Shingle
Garage true
Building
Lot Description Level, Private, Wooded
Foundation Slab
Builder Name Toll Brothers
Sewer Public Sewer
Water City, Shared Well
Architectural Style European
Level or Stories Two
Structure Type Hard Stucco
New Construction false
Schools
Elementary Schools Marvin
Middle Schools Marvin Ridge
High Schools Marvin Ridge
Others
HOA Name Cusick
Acceptable Financing Cash, Conventional
Listing Terms Cash, Conventional
Special Listing Condition None
Read Less Info
Want to know what your home might be worth? Contact us for a FREE valuation!

Our team is ready to help you sell your home for the highest possible price ASAP
© 2024 Listings courtesy of Canopy MLS as distributed by MLS GRID. All Rights Reserved.
Bought with Susan Chon • Coldwell Banker Realty

"My job is to find and attract mastery-based agents to the office, protect the culture, and make sure everyone is happy! "






