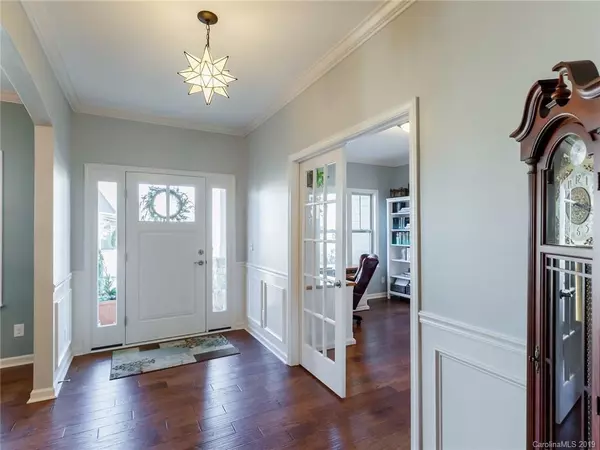$468,000
$484,900
3.5%For more information regarding the value of a property, please contact us for a free consultation.
4 Beds
4 Baths
3,836 SqFt
SOLD DATE : 04/17/2019
Key Details
Sold Price $468,000
Property Type Single Family Home
Sub Type Single Family Residence
Listing Status Sold
Purchase Type For Sale
Square Footage 3,836 sqft
Price per Sqft $122
Subdivision Lake Ridge
MLS Listing ID 3469987
Sold Date 04/17/19
Style Transitional
Bedrooms 4
Full Baths 3
Half Baths 1
HOA Fees $58/qua
HOA Y/N 1
Year Built 2016
Lot Size 9,583 Sqft
Acres 0.22
Lot Dimensions 66x117x94x119
Property Description
Sensational Southern Home, Sunlit & Stylish at Every Turn! Perfect open floor plan that brings the Gourmet Kitchen and Great Room together. The Kitchen has a huge island, tuck away stool, bar seating for four and Butler's Pantry. It also has stainless steel appliances, ample cabinetry that all roll out, tile back splash and under lighting. Large Office with French glass doors. Beautiful Master Suite with shower and tub. Great Room with coffered ceiling. Upgraded lighting. Upper Bonus or Family Room, Landing and 3 secondary Bedrooms. Laundry and Mud Rooms. Also plenty of additional storage in attic area, under stairs and garage shelving. The whole home has been freshly painted for you too! Charming Front and Back Covered Porches, plus a gravel terrace area perfect for a fire pit. Yard is fenced and has been professionally landscaped. Truly one to add to your viewing list! Added tons of closet shelving and roll-outs in ALL kitchen cabinetry and master vanities.
Location
State SC
County York
Interior
Interior Features Breakfast Bar, Cable Available, Garden Tub, Kitchen Island, Open Floorplan, Pantry, Tray Ceiling, Walk-In Closet(s), Window Treatments
Heating Central
Fireplace false
Appliance Cable Prewire, Ceiling Fan(s), Dishwasher, Disposal, Electric Dryer Hookup, Plumbed For Ice Maker, Microwave, Refrigerator, Self Cleaning Oven
Exterior
Exterior Feature Fence, Terrace
Community Features Clubhouse, Playground, Pool, Recreation Area, Sidewalks, Street Lights, Tennis Court(s), Walking Trails
Building
Building Description Fiber Cement,Stone Veneer, 2 Story
Foundation Slab
Builder Name True Homes
Sewer Public Sewer
Water Public
Architectural Style Transitional
Structure Type Fiber Cement,Stone Veneer
New Construction false
Schools
Elementary Schools Gold Hill
Middle Schools Gold Hill
High Schools Fort Mill
Others
Acceptable Financing Cash, Conventional
Listing Terms Cash, Conventional
Special Listing Condition None
Read Less Info
Want to know what your home might be worth? Contact us for a FREE valuation!

Our team is ready to help you sell your home for the highest possible price ASAP
© 2024 Listings courtesy of Canopy MLS as distributed by MLS GRID. All Rights Reserved.
Bought with David Reed • RE/MAX Executive

"My job is to find and attract mastery-based agents to the office, protect the culture, and make sure everyone is happy! "






