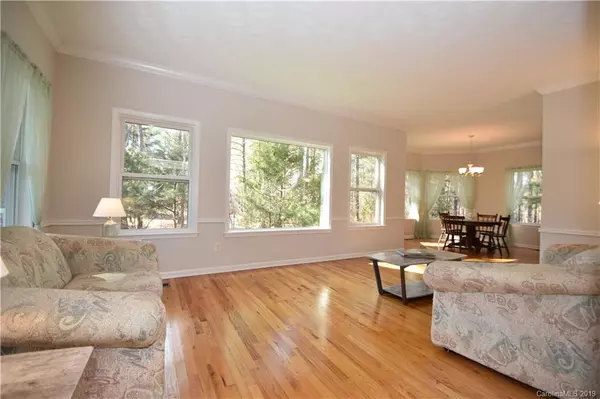$375,000
$397,000
5.5%For more information regarding the value of a property, please contact us for a free consultation.
4 Beds
3 Baths
3,344 SqFt
SOLD DATE : 03/25/2019
Key Details
Sold Price $375,000
Property Type Single Family Home
Sub Type Single Family Residence
Listing Status Sold
Purchase Type For Sale
Square Footage 3,344 sqft
Price per Sqft $112
Subdivision Steeple Chase
MLS Listing ID 3467298
Sold Date 03/25/19
Style Traditional
Bedrooms 4
Full Baths 3
Year Built 2002
Lot Size 1.074 Acres
Acres 1.074
Property Description
1 owner, well maintained 2-story home on cul-de-sac with 1 acre lot in Weddington School district in Weddington, NC. This 4 bedroom, 3 bath home in move-in condition has fresh paint and new carpet. Rocking chair front porch leads to custom marbled Foyer. Living Room and Dining Room have gorgeous real oak hardwood floors and picture window for bird watching. Kitchen has oak cabinets, island, quartz countertops, glass tile backsplash and new black-stainless electric stove, microwave and dishwasher. Breakfast Room with view of private, wooded back yard. Large Master Bedroom upstairs with walk-in closet. Master Bath has Jacuzzi tub, separate shower, double sinks with quartz countertops. Ample sized bedrooms have lots of storage space. Large Bonus Room. Tankless hot water heater. Oversized 2-car attached garage with tall ceiling, ample storage space and tool closet! Great opportunity to live in a small private community in convenient location to Charlotte and Waxhaw! Home Warranty. No HOA!
Location
State NC
County Union
Interior
Interior Features Attic Other, Attic Stairs Pulldown, Cable Available, Kitchen Island, Pantry, Skylight(s), Walk-In Closet(s), Whirlpool
Heating Central, Multizone A/C, Zoned, Natural Gas
Flooring Carpet, Tile, Wood
Fireplace false
Appliance Cable Prewire, Ceiling Fan(s), CO Detector, Dishwasher, Disposal, Plumbed For Ice Maker, Microwave, Security System, Self Cleaning Oven
Exterior
Exterior Feature Deck
Building
Lot Description Cul-De-Sac, Level, Wooded, Wooded
Building Description Vinyl Siding, 2 Story
Foundation Crawl Space
Sewer Public Sewer
Water Filtration System, Well
Architectural Style Traditional
Structure Type Vinyl Siding
New Construction false
Schools
Elementary Schools Rea View
Middle Schools Weddington
High Schools Weddington
Others
Acceptable Financing Conventional
Listing Terms Conventional
Special Listing Condition None
Read Less Info
Want to know what your home might be worth? Contact us for a FREE valuation!

Our team is ready to help you sell your home for the highest possible price ASAP
© 2024 Listings courtesy of Canopy MLS as distributed by MLS GRID. All Rights Reserved.
Bought with Rudy Li • Ameliorate Investment LLC

"My job is to find and attract mastery-based agents to the office, protect the culture, and make sure everyone is happy! "






