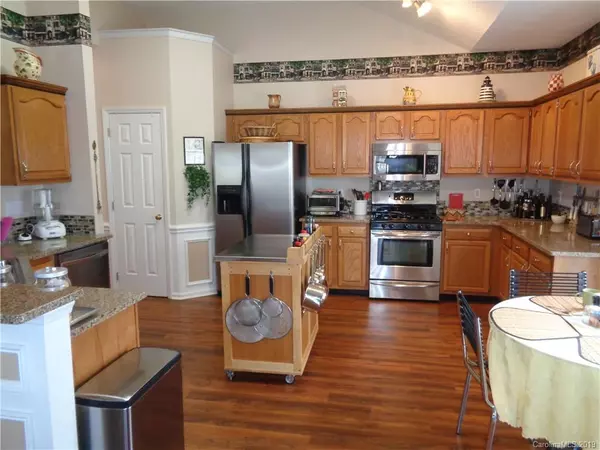$270,100
$267,900
0.8%For more information regarding the value of a property, please contact us for a free consultation.
4 Beds
2 Baths
2,260 SqFt
SOLD DATE : 02/13/2019
Key Details
Sold Price $270,100
Property Type Single Family Home
Sub Type Single Family Residence
Listing Status Sold
Purchase Type For Sale
Square Footage 2,260 sqft
Price per Sqft $119
Subdivision The Villages Of Leacroft
MLS Listing ID 3465561
Sold Date 02/13/19
Style Transitional
Bedrooms 4
Full Baths 2
HOA Fees $43/ann
HOA Y/N 1
Year Built 1994
Lot Size 10,454 Sqft
Acres 0.24
Lot Dimensions 82rx154x59x150
Property Description
Wonderful roomy ranch in desirable Leacroft!! The owners have upgraded this home to perfection...so many items to note (please contact realtor for list)...this home is TRULY better-than-new. Sprawling floorplan which would cost you so much more in new construction....4 bed (4th bed is currently used as an office), 2 full bath, large, flat landscaped lot, located near the neighborhood entrance and very close to the amazing recreation-pool area! It can't get any better than this! Look at the pictures...home is in pristine move-in condition and WILL GO FAST.....make sure you don't miss out here....one look will convince you...priced correctly.#####as of Jan 16, this is a multiple offer situation....deadline to view and get your highest and best offer in is 5PM TODAY the 16th#####
Location
State NC
County Mecklenburg
Interior
Interior Features Attic Fan, Attic Other, Attic Stairs Pulldown, Breakfast Bar, Cathedral Ceiling(s), Garage Shop, Garden Tub, Open Floorplan, Pantry, Other
Heating Central
Flooring Carpet, Laminate, Tile
Fireplaces Type Insert, Gas Log, Great Room
Fireplace true
Appliance Cable Prewire, Ceiling Fan(s), Electric Cooktop, Dishwasher, Disposal, Exhaust Fan, Plumbed For Ice Maker, Microwave, Oven, Refrigerator, Self Cleaning Oven
Exterior
Exterior Feature Fence, Other
Community Features Clubhouse, Playground, Pool, Recreation Area, Sidewalks, Tennis Court(s), Other
Building
Lot Description Wooded
Building Description Hardboard Siding,Other, 1 Story
Foundation Slab
Sewer Public Sewer
Water Public
Architectural Style Transitional
Structure Type Hardboard Siding,Other
New Construction false
Schools
Elementary Schools Croft Community
Middle Schools Ridge Road
High Schools Mallard Creek
Others
HOA Name Henderson
Acceptable Financing Cash, Conventional, FHA, VA Loan
Listing Terms Cash, Conventional, FHA, VA Loan
Special Listing Condition None
Read Less Info
Want to know what your home might be worth? Contact us for a FREE valuation!

Our team is ready to help you sell your home for the highest possible price ASAP
© 2024 Listings courtesy of Canopy MLS as distributed by MLS GRID. All Rights Reserved.
Bought with Nicola Hanson • Nicola Hanson

"My job is to find and attract mastery-based agents to the office, protect the culture, and make sure everyone is happy! "






