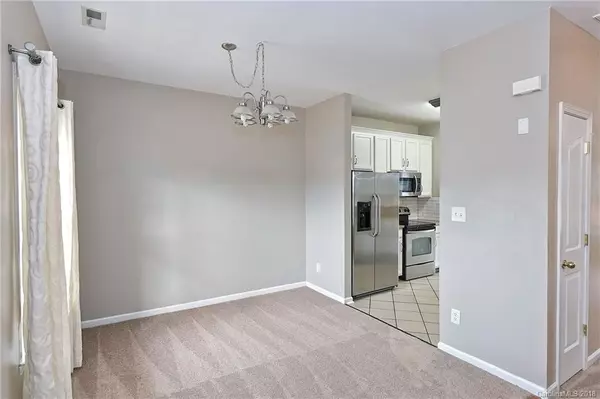$225,000
$225,000
For more information regarding the value of a property, please contact us for a free consultation.
3 Beds
3 Baths
1,938 SqFt
SOLD DATE : 02/14/2019
Key Details
Sold Price $225,000
Property Type Single Family Home
Sub Type Single Family Residence
Listing Status Sold
Purchase Type For Sale
Square Footage 1,938 sqft
Price per Sqft $116
Subdivision Stowe Creek
MLS Listing ID 3458637
Sold Date 02/14/19
Bedrooms 3
Full Baths 2
Half Baths 1
HOA Fees $37/ann
HOA Y/N 1
Abv Grd Liv Area 1,938
Year Built 2002
Lot Size 0.342 Acres
Acres 0.342
Lot Dimensions 102x115x18x140x94
Property Description
Welcome to 5005 Rim Rock Court, nestled at the end of a cul-de-sac lot in the SW Charlotte neighborhood of Stowe Creek. This one is just minutes from I-485, CLT Douglas Int'l Airport as well as incredible shopping & dining in the Steele Creek area like nearby Berewick, Rivergate, & Ayrsley! Are you a fishing/boating/water person? "As the crow flies" this n'hood is just feet from the shores of Lake Wylie & just a few miles from McDowell Nature Preserve & the marina at Buster Boyd Bridge. The home features a covered front porch w/enough room for rocking chairs & a spacious interior. The main level offers a dining room, kitchen w/breakfast nook, large great room w/a wood burning f/p, & laundry room. Upstairs is the master retreat w/cathedral ceiling, walk-in closet & huge master bath including dual vanities & separate tub & shower. With two more secondary bedrooms, another updated full bath, & bonus room, this one really has it all! Don't miss the community pool & playground!
Location
State NC
County Mecklenburg
Zoning R3
Interior
Interior Features Built-in Features, Cable Prewire
Heating Central, Forced Air, Natural Gas
Cooling Ceiling Fan(s)
Flooring Carpet, Tile
Fireplaces Type Gas Starter, Great Room, Wood Burning
Fireplace true
Appliance Dishwasher, Electric Oven, Electric Range, Gas Water Heater, Microwave
Exterior
Garage Spaces 2.0
Community Features Outdoor Pool, Playground
Waterfront Description None
Roof Type Composition
Garage true
Building
Lot Description Cul-De-Sac, Level
Foundation Slab
Sewer Public Sewer
Water City
Level or Stories Two
Structure Type Vinyl
New Construction false
Schools
Elementary Schools Berewick
Middle Schools Kennedy
High Schools Olympic
Others
HOA Name Cedar Management
Acceptable Financing Cash, Conventional, FHA, VA Loan
Listing Terms Cash, Conventional, FHA, VA Loan
Special Listing Condition None
Read Less Info
Want to know what your home might be worth? Contact us for a FREE valuation!

Our team is ready to help you sell your home for the highest possible price ASAP
© 2024 Listings courtesy of Canopy MLS as distributed by MLS GRID. All Rights Reserved.
Bought with Michael Booe • Helen Adams Realty

"My job is to find and attract mastery-based agents to the office, protect the culture, and make sure everyone is happy! "






