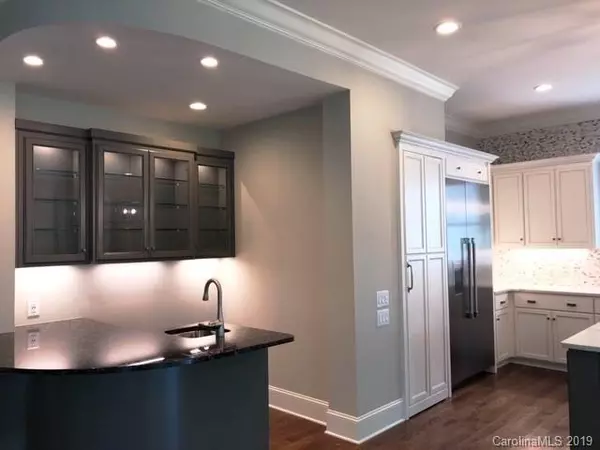$1,194,970
$1,193,500
0.1%For more information regarding the value of a property, please contact us for a free consultation.
4 Beds
4 Baths
4,320 SqFt
SOLD DATE : 05/01/2019
Key Details
Sold Price $1,194,970
Property Type Single Family Home
Sub Type Single Family Residence
Listing Status Sold
Purchase Type For Sale
Square Footage 4,320 sqft
Price per Sqft $276
Subdivision Midwood
MLS Listing ID 3453157
Sold Date 05/01/19
Style Farmhouse
Bedrooms 4
Full Baths 4
HOA Fees $70/ann
HOA Y/N 1
Year Built 2019
Lot Size 0.260 Acres
Acres 0.26
Property Description
RARE introductory opportunity for custom home living at new Cramer's Pond community in Plaza Midwood. 1 of 10 exclusive Arthur Rutenberg home sites, our "Hatteras" plan features chef’s/gourmet island kitchen w/Thermador appliances, quartz countertop, farmhouse sink, walk in pantry, double disappearing sliding glass doors, wet bar all open up to the great room w/gas fireplace & custom built ins. The stunning Master suite features it's own private balcony. Come see the Arthur Rutenberg difference~Anderson windows, Rinnai tankless water heater, upscale craftsmanship throughout, built in closet systems, designer lighting, wood stained front/back porch ceilings ....no detail is spared! Visit our model home to preview available sites and plans OR design your dream home with one of our Award winning in house architects!
Location
State NC
County Mecklenburg
Interior
Interior Features Attic Walk In, Breakfast Bar, Built Ins, Cable Available, Cathedral Ceiling(s), Garden Tub, Kitchen Island, Open Floorplan, Pantry, Split Bedroom, Tray Ceiling, Vaulted Ceiling, Walk-In Closet(s), Walk-In Pantry, Wet Bar
Heating ENERGY STAR Qualified Equipment, Floor Furnace, Multizone A/C, Natural Gas
Flooring Carpet, Stone, Tile, Wood
Fireplaces Type Gas Log, Vented, Great Room, Gas, Porch, Other
Fireplace true
Appliance Cable Prewire, Ceiling Fan(s), CO Detector, Convection Oven, Gas Cooktop, Dishwasher, ENERGY STAR Qualified Dishwasher, Disposal, Electric Dryer Hookup, Exhaust Fan, ENERGY STAR Qualified Freezer, Plumbed For Ice Maker, Microwave, Natural Gas, Network Ready, Oven, Refrigerator, ENERGY STAR Qualified Refrigerator, Security System, Self Cleaning Oven, Wall Oven
Exterior
Exterior Feature Deck, In-Ground Irrigation, Outdoor Fireplace, Wired Internet Available
Community Features Sidewalks, Street Lights, Walking Trails
Building
Lot Description Level, Wooded, Wooded
Building Description Cedar,Fiber Cement,Metal Siding,Shingle Siding,Stone, 3 Story
Foundation Brick/Mortar, Crawl Space, Crawl Space
Builder Name Arthur Rutenburg Homes
Sewer Public Sewer
Water Public
Architectural Style Farmhouse
Structure Type Cedar,Fiber Cement,Metal Siding,Shingle Siding,Stone
New Construction true
Schools
Elementary Schools Shamrock Gardens
Middle Schools Eastway
High Schools Garinger
Others
HOA Name TBD
Acceptable Financing Cash, Conventional, Other
Listing Terms Cash, Conventional, Other
Special Listing Condition None
Read Less Info
Want to know what your home might be worth? Contact us for a FREE valuation!

Our team is ready to help you sell your home for the highest possible price ASAP
© 2024 Listings courtesy of Canopy MLS as distributed by MLS GRID. All Rights Reserved.
Bought with Joan Goode • Dickens Mitchener & Associates Inc

"My job is to find and attract mastery-based agents to the office, protect the culture, and make sure everyone is happy! "






