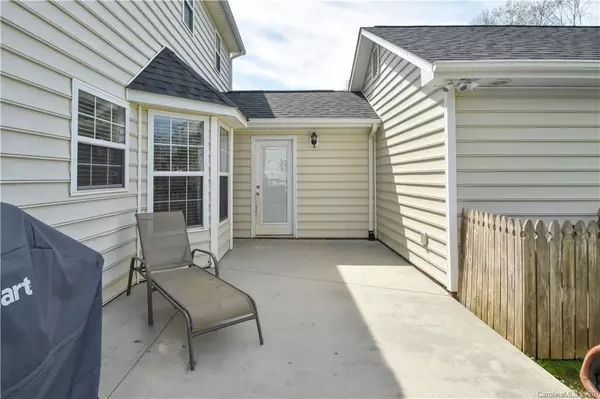$295,000
$315,000
6.3%For more information regarding the value of a property, please contact us for a free consultation.
5 Beds
4 Baths
2,384 SqFt
SOLD DATE : 08/21/2020
Key Details
Sold Price $295,000
Property Type Single Family Home
Sub Type Single Family Residence
Listing Status Sold
Purchase Type For Sale
Square Footage 2,384 sqft
Price per Sqft $123
Subdivision Clover Bend
MLS Listing ID 3605749
Sold Date 08/21/20
Style Transitional
Bedrooms 5
Full Baths 3
Half Baths 1
Year Built 1995
Lot Size 0.345 Acres
Acres 0.345
Lot Dimensions 83x172x91x170
Property Description
10K PRICE IMPROVEMENT! GRAB THIS ONE BEFORE SOMEONE ELSE DOES! Be the next owner of this amazing home with NO HOA!. Built in 1995 with 2384 sq. ft. sitting on a level, fenced 0.35 acre. This two-story beauty has TWO master suites! First floor master has a full bath with zero entry shower. The perfect set up for an in-law, nanny or owner. Spacious Family Room with gas fireplace and built-ins. 4 bedrooms & Bonus/Bedroom totaling 5 bedrooms and 3.5 baths. Separate Dining Room. Kitchen with Gas Range and French Door Refrigerator. Small alcove next to the family room fits a desk. Oversized rear patio is perfect for entertaining and grilling. Two Car Garage with an extended driveway large enough to fit 4 parked cars. To add extra cabinet space in the kitchen, these sellers opted to move the Washer & Dryer into their garage. INCLUDED IN SALE - Refrigerator, Washer & Dryer, all Window Treatments, Play Set and large Storage Shed in yard. HURRY-DON'T MISS OUT - Make an appointment today!
Location
State NC
County Union
Interior
Interior Features Attic Stairs Pulldown, Built Ins, Cable Available, Garden Tub, Handicap Access, Walk-In Closet(s), Window Treatments
Heating Central, Gas Hot Air Furnace, Multizone A/C, Zoned
Flooring Carpet, Hardwood, Tile, Vinyl
Fireplaces Type Family Room, Gas Log
Fireplace true
Appliance Cable Prewire, Ceiling Fan(s), Dishwasher, Disposal, Dryer, Exhaust Fan, Gas Oven, Gas Range, Plumbed For Ice Maker, Microwave, Natural Gas, Refrigerator, Washer
Exterior
Exterior Feature Fence, Storage, Wired Internet Available
Roof Type Shingle
Building
Lot Description Level
Building Description Brick Partial,Vinyl Siding, 2 Story
Foundation Slab
Sewer Public Sewer
Water Public
Architectural Style Transitional
Structure Type Brick Partial,Vinyl Siding
New Construction false
Schools
Elementary Schools Shiloh
Middle Schools Sun Valley
High Schools Sun Valley
Others
Acceptable Financing Cash, Conventional, FHA, VA Loan
Listing Terms Cash, Conventional, FHA, VA Loan
Special Listing Condition None
Read Less Info
Want to know what your home might be worth? Contact us for a FREE valuation!

Our team is ready to help you sell your home for the highest possible price ASAP
© 2024 Listings courtesy of Canopy MLS as distributed by MLS GRID. All Rights Reserved.
Bought with Jonathan Dean • RE/MAX Executive

"My job is to find and attract mastery-based agents to the office, protect the culture, and make sure everyone is happy! "






