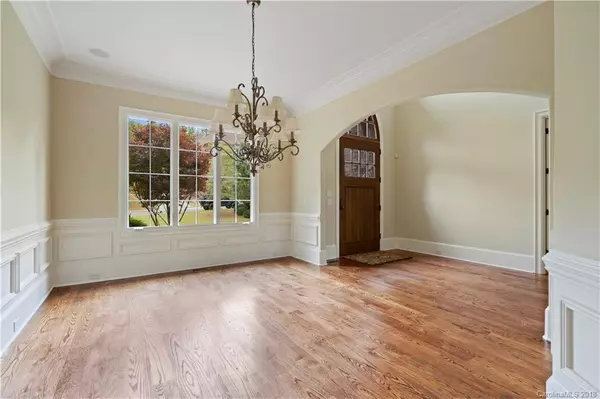$840,000
$899,999
6.7%For more information regarding the value of a property, please contact us for a free consultation.
5 Beds
6 Baths
6,542 SqFt
SOLD DATE : 08/26/2019
Key Details
Sold Price $840,000
Property Type Single Family Home
Sub Type Single Family Residence
Listing Status Sold
Purchase Type For Sale
Square Footage 6,542 sqft
Price per Sqft $128
Subdivision The Palisades
MLS Listing ID 3450090
Sold Date 08/26/19
Style Tudor
Bedrooms 5
Full Baths 5
Half Baths 1
HOA Fees $160/qua
HOA Y/N 1
Year Built 2006
Lot Size 0.470 Acres
Acres 0.47
Lot Dimensions 95x171x125x18x177
Property Description
Welcome to this stunning home on the golf course in the highly desirable gated community of Ashton Oaks in The Palisades. This custom home has everything you've been looking for in a multi generational home! Newly refinished hardwood floors, 3 car garage, a gourmet kitchen with an elaborate island, a Thermador 6 burner gas range, and double wall ovens. The see through fireplace separates the breakfast nook and the living room on the main floor. The first floor owner's retreat is gorgeous! The spacious bathroom has a soaking tub with jets as well as a two walk-in closets. Downstairs boasts a bar/entertaining with a fireplace, which opens out onto the covered patio, wine cellar, media room and additional bedroom with full bathroom, and additional storage rooms. We love the double balcony overlooking the golf course. The backyard is the perfect entertaining spot, with access to the balconies from the main floor and the finished basement. Ask us about our Zero+ Mortgage Plan.
Location
State NC
County Mecklenburg
Interior
Interior Features Attic Stairs Fixed, Kitchen Island, Open Floorplan, Walk-In Closet(s)
Heating Central
Flooring Carpet, Tile, Wood
Fireplaces Type Gas Log, Great Room, See Through, Other
Fireplace true
Appliance Cable Prewire, Ceiling Fan(s), Gas Cooktop, Dishwasher, Disposal, Double Oven, Security System, Wall Oven
Exterior
Community Features Outdoor Pool, Recreation Area, Tennis Court(s), Walking Trails
Roof Type Shingle
Building
Lot Description Near Golf Course, On Golf Course
Foundation Basement Fully Finished
Builder Name Kingswood Homes
Sewer Public Sewer
Water Public
Architectural Style Tudor
New Construction false
Schools
Elementary Schools Palisades Park
Middle Schools Southwest
High Schools Olympic
Others
HOA Name CAMS
Acceptable Financing Cash, Conventional, FHA, VA Loan
Listing Terms Cash, Conventional, FHA, VA Loan
Special Listing Condition None
Read Less Info
Want to know what your home might be worth? Contact us for a FREE valuation!

Our team is ready to help you sell your home for the highest possible price ASAP
© 2024 Listings courtesy of Canopy MLS as distributed by MLS GRID. All Rights Reserved.
Bought with Suzanne Foster • Southern Homes of the Carolinas

"My job is to find and attract mastery-based agents to the office, protect the culture, and make sure everyone is happy! "






