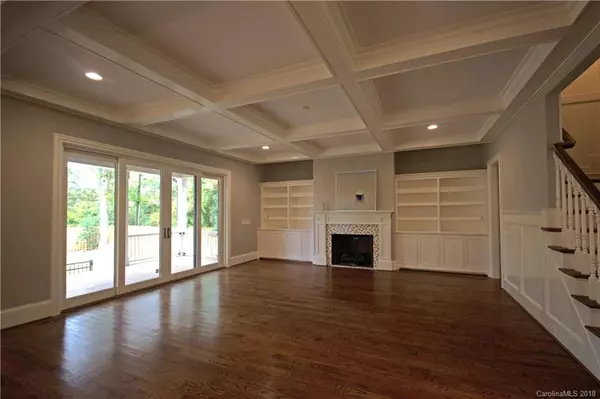$1,030,000
$1,124,000
8.4%For more information regarding the value of a property, please contact us for a free consultation.
5 Beds
7 Baths
5,015 SqFt
SOLD DATE : 04/12/2019
Key Details
Sold Price $1,030,000
Property Type Single Family Home
Sub Type Single Family Residence
Listing Status Sold
Purchase Type For Sale
Square Footage 5,015 sqft
Price per Sqft $205
Subdivision Lansdowne
MLS Listing ID 3450233
Sold Date 04/12/19
Style Transitional
Bedrooms 5
Full Baths 6
Half Baths 1
Year Built 2018
Lot Size 0.710 Acres
Acres 0.71
Lot Dimensions 85x232x100x72x242
Property Description
Beautiful newly constructed home in the desirable Lansdowne community. Close to all the conveniences you are looking for, including shopping, dining, highway access, and Top Private Schools. This full brick 2.5 story home nestled in this peaceful community, features a large 3-car side load garage and covered porch overlooking your enormous, private flat backyard enclosed with an 8' privacy fence. Home features 10' ceilings on main floor with cathedral, coffered, and trey ceilings throughout. Master suites on main and second floor along with spacious secondary bedrooms and 2 bonus rooms allow for plenty of space for your family and guests. The open kitchen features stainless commercial grade appliances, large over-sized island, and Walker Woodworking Custom cabinetry. Other features include: quartz counters, clad windows, plantation shutters, large heavy molding, Rinnai tankless water heaters, two Trane HVAC units, custom Buit-ins, site finished hardwood flooring, and much more!
Location
State NC
County Mecklenburg
Interior
Interior Features Attic Finished, Attic Other, Attic Walk In, Built Ins, Cable Available, Kitchen Island, Open Floorplan, Pantry, Tray Ceiling, Vaulted Ceiling, Walk-In Closet(s), Walk-In Pantry
Heating Central, Multizone A/C, Zoned, Natural Gas
Flooring Carpet, Tile, Wood
Fireplaces Type Gas Log, Ventless, Great Room
Fireplace true
Appliance Cable Prewire, Ceiling Fan(s), CO Detector, Dishwasher, Disposal, Double Oven, Plumbed For Ice Maker, Microwave, Natural Gas, Network Ready, Refrigerator, Security System
Exterior
Exterior Feature Fence, In-Ground Irrigation
Building
Lot Description Level, Wooded
Foundation Crawl Space
Sewer Public Sewer
Water Public
Architectural Style Transitional
New Construction false
Schools
Elementary Schools Lansdowne
Middle Schools Mcclintock
High Schools East Mecklenburg
Others
Acceptable Financing Cash, Conventional
Listing Terms Cash, Conventional
Special Listing Condition None
Read Less Info
Want to know what your home might be worth? Contact us for a FREE valuation!

Our team is ready to help you sell your home for the highest possible price ASAP
© 2024 Listings courtesy of Canopy MLS as distributed by MLS GRID. All Rights Reserved.
Bought with Kamela Updyke • Pridemore Properties

"My job is to find and attract mastery-based agents to the office, protect the culture, and make sure everyone is happy! "






