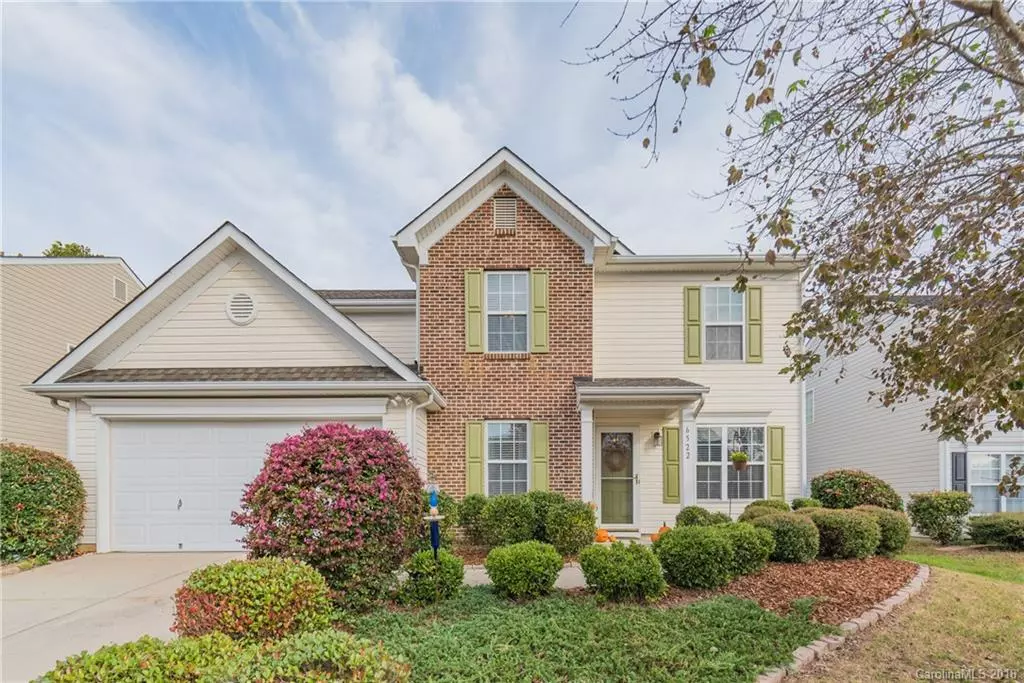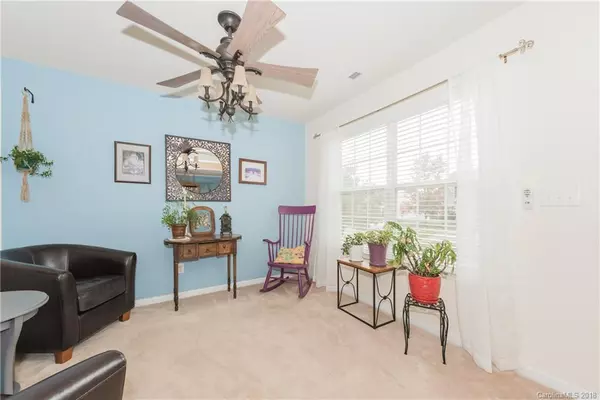$239,500
$239,500
For more information regarding the value of a property, please contact us for a free consultation.
4 Beds
3 Baths
2,396 SqFt
SOLD DATE : 12/21/2018
Key Details
Sold Price $239,500
Property Type Single Family Home
Sub Type Single Family Residence
Listing Status Sold
Purchase Type For Sale
Square Footage 2,396 sqft
Price per Sqft $99
Subdivision Stowe Creek
MLS Listing ID 3448532
Sold Date 12/21/18
Style Transitional
Bedrooms 4
Full Baths 2
Half Baths 1
HOA Fees $37/ann
HOA Y/N 1
Year Built 2004
Lot Size 7,840 Sqft
Acres 0.18
Lot Dimensions Per Tax Records
Property Description
Don’t miss out! Beautiful must see home in the Stowe Creek neighborhood, and perfect location in southwest Charlotte!! Right as you walk in, you'll notice the spacious floor plan, which includes a big open kitchen/living area, dining room, sitting room, gas burning fireplace in great room, half bath and private office space, or possible 5th bedroom/guest room. Once upstairs, you'll come to the 4 large bedrooms, 2 full baths, and laundry room. Master bedroom has vaulted ceilings, garden tub, and enormous walk-in closet. Enjoy outdoor living with a pergola, private, fenced in backyard with plenty of space to entertain family and friends. New roof in 2017. Close proximity to the neighborhood pool and playground. Very Convenient to I-77 and 485, and with so many things near by...Lake Wylie in SC, McDowell Nature Preserve, Charlotte Premium Outlets, TopGolf, Carowinds, Rivergate, CLT Airport, Uptown Charlotte, and so much more!! Come by and check out this wonderful property today!
Location
State NC
County Mecklenburg
Interior
Interior Features Attic Stairs Pulldown, Garden Tub, Kitchen Island, Pantry, Vaulted Ceiling, Walk-In Closet(s)
Heating Central, Gas Water Heater
Flooring Carpet
Fireplaces Type Great Room
Fireplace true
Appliance Cable Prewire, Ceiling Fan(s), Dishwasher, Disposal, Dryer, Electric Dryer Hookup, Exhaust Fan, Plumbed For Ice Maker, Microwave, Refrigerator, Washer
Exterior
Exterior Feature Fence
Community Features Playground, Pool, Recreation Area, Sidewalks, Street Lights
Building
Building Description Aluminum Siding,Vinyl Siding, 2 Story
Foundation Slab
Sewer Public Sewer
Water Public
Architectural Style Transitional
Structure Type Aluminum Siding,Vinyl Siding
New Construction false
Schools
Elementary Schools Berewick
Middle Schools Kennedy
High Schools Olympic
Others
HOA Name Cedar Management Group
Acceptable Financing Cash, Conventional, FHA, VA Loan
Listing Terms Cash, Conventional, FHA, VA Loan
Special Listing Condition None
Read Less Info
Want to know what your home might be worth? Contact us for a FREE valuation!

Our team is ready to help you sell your home for the highest possible price ASAP
© 2024 Listings courtesy of Canopy MLS as distributed by MLS GRID. All Rights Reserved.
Bought with Angel Caudle • Expanded Partners Real Estate Firm

"My job is to find and attract mastery-based agents to the office, protect the culture, and make sure everyone is happy! "






