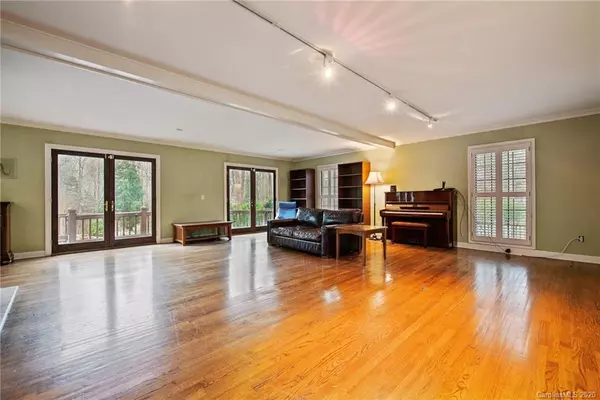$505,000
$544,000
7.2%For more information regarding the value of a property, please contact us for a free consultation.
5 Beds
3 Baths
3,543 SqFt
SOLD DATE : 06/29/2020
Key Details
Sold Price $505,000
Property Type Single Family Home
Sub Type Single Family Residence
Listing Status Sold
Purchase Type For Sale
Square Footage 3,543 sqft
Price per Sqft $142
Subdivision Providence Plantation
MLS Listing ID 3594019
Sold Date 06/29/20
Bedrooms 5
Full Baths 2
Half Baths 1
Construction Status Completed
HOA Fees $6/ann
HOA Y/N 1
Abv Grd Liv Area 3,543
Year Built 1975
Lot Size 1.600 Acres
Acres 1.6
Lot Dimensions 125x566x125x547
Property Description
This Providence Plantation home features a recently-refurbished heated pool with paver decking. including a pool house with covered porch and shower facilities as well as a bar sitting area. There is also a large scale outdor chessboard ready for play. On the main level, glass doors across the back and a sunroom allow for ample light and views of the property. Large bonus room over the garage includes a pool table (Table will stay at request) or can be used as a bedroom (No door only stairs).The home's interior, kitchen and bathrooms are ready for upgrades. Home to be sold "as is" and has been priced accordingly. New roof 2017 and a new pool house roof 2019. Providence Plantation does has a voluntary HOA plus the optional Providence Plantation Racquet and Swim Club. Efficient access to providence road. Additional sq. ft. is 16x27 pool house.
Location
State NC
County Mecklenburg
Zoning R3
Interior
Interior Features Attic Stairs Pulldown, Breakfast Bar, Cable Prewire, Kitchen Island, Open Floorplan, Split Bedroom, Walk-In Closet(s)
Heating Central, Forced Air, Natural Gas
Cooling Ceiling Fan(s), Zoned
Flooring Laminate, Wood
Fireplaces Type Gas Log, Great Room, See Through
Fireplace true
Appliance Dishwasher, Disposal, Double Oven, Dryer, Electric Cooktop, Electric Water Heater, Plumbed For Ice Maker
Exterior
Exterior Feature In Ground Pool, Other - See Remarks
Garage Spaces 2.0
Fence Fenced
Roof Type Shingle
Garage true
Building
Lot Description Wooded
Foundation Crawl Space
Sewer Public Sewer
Water City
Level or Stories Two
Structure Type Vinyl
New Construction false
Construction Status Completed
Schools
Elementary Schools Providence Spring
Middle Schools Crestdale
High Schools Providence
Others
HOA Name PPHOA
Acceptable Financing Cash, Conventional
Listing Terms Cash, Conventional
Special Listing Condition None
Read Less Info
Want to know what your home might be worth? Contact us for a FREE valuation!

Our team is ready to help you sell your home for the highest possible price ASAP
© 2024 Listings courtesy of Canopy MLS as distributed by MLS GRID. All Rights Reserved.
Bought with Laura Brookshire • Giving Tree Realty

"My job is to find and attract mastery-based agents to the office, protect the culture, and make sure everyone is happy! "






