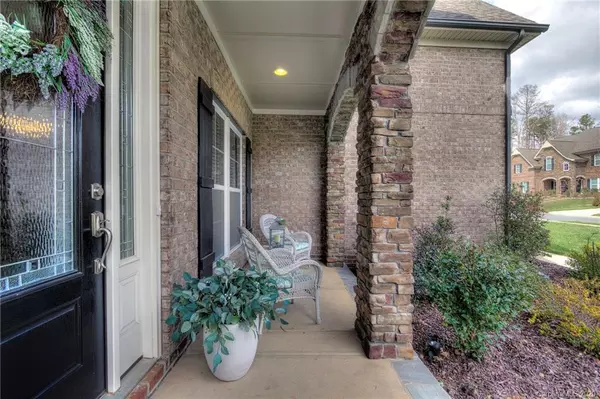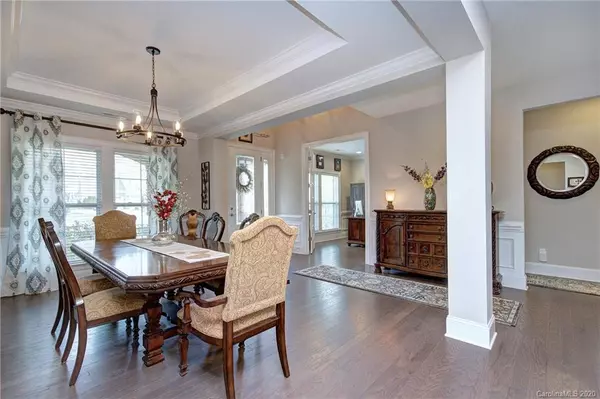$627,500
$639,900
1.9%For more information regarding the value of a property, please contact us for a free consultation.
5 Beds
4 Baths
4,579 SqFt
SOLD DATE : 06/02/2020
Key Details
Sold Price $627,500
Property Type Single Family Home
Sub Type Single Family Residence
Listing Status Sold
Purchase Type For Sale
Square Footage 4,579 sqft
Price per Sqft $137
Subdivision Cavaillon
MLS Listing ID 3597650
Sold Date 06/02/20
Style Transitional
Bedrooms 5
Full Baths 4
Year Built 2016
Lot Size 0.490 Acres
Acres 0.49
Property Description
Enjoy driving home down a relaxing tree lined entrance to your Beautiful new home! This Amazing 5 Bedroom, 4 Bath Home has a Guest Bedroom and Full Bath down, Office with French Doors, and a Huge Great Room with Stone Fireplace! The Enormous Gourmet Kitchen with SS Appliances, Granite, Double Ovens, Gas Cooktop, Butler's Pantry and Plantation Shutters are sure to please. Upstairs has an Incredible Master Suite with oversized walk-in Closet, Bedroom w/En suite Bath, Two Add'l Bedrooms with Jack/Jill Bath, and Bonus Room pre-wired for surround sound! Gorgeous Fenced Wooded Backyard with Screened Porch, Professional Landscaping, Gas line for outdoor grill, 16x16 Custom built Storage Shed, and backs to HOA wooded common area for privacy! Extended driveway pad for easy turnaround and parking. Fish in the neighborhood pond! Top Rated Schools. Located off 12 Mile Creek Rd and near the proposed Rea Road ext. Close to Waverly, Blakeney and easy access to 485. Don't miss this Move-in Ready Home!
Location
State NC
County Union
Interior
Interior Features Attic Stairs Pulldown, Cable Available, Kitchen Island, Open Floorplan, Pantry, Tray Ceiling, Walk-In Closet(s), Walk-In Pantry, Window Treatments
Heating Central, Gas Hot Air Furnace, Multizone A/C, Zoned
Flooring Carpet, Hardwood, Tile
Fireplaces Type Gas Log, Vented, Great Room
Fireplace true
Appliance Cable Prewire, Ceiling Fan(s), CO Detector, Convection Oven, Gas Cooktop, Disposal, Double Oven, Exhaust Fan, ENERGY STAR Qualified Dishwasher, Natural Gas, Security System, Self Cleaning Oven, Surround Sound
Exterior
Exterior Feature Fence, In-Ground Irrigation, Satellite Internet Available, Shed(s)
Community Features Pond, Sidewalks, Street Lights, Walking Trails
Roof Type Shingle
Building
Lot Description Wooded
Building Description Brick Partial,Fiber Cement,Stone, 2 Story
Foundation Slab
Builder Name CalAtlantic
Sewer County Sewer
Water County Water
Architectural Style Transitional
Structure Type Brick Partial,Fiber Cement,Stone
New Construction false
Schools
Elementary Schools New Town
Middle Schools Cuthbertson
High Schools Cuthbertson
Others
HOA Name Kuester Management
Acceptable Financing Cash, Conventional, VA Loan
Listing Terms Cash, Conventional, VA Loan
Special Listing Condition None
Read Less Info
Want to know what your home might be worth? Contact us for a FREE valuation!

Our team is ready to help you sell your home for the highest possible price ASAP
© 2024 Listings courtesy of Canopy MLS as distributed by MLS GRID. All Rights Reserved.
Bought with Melissa Zimmerman • Berkshire Hathaway HomeServices Carolinas Realty

"My job is to find and attract mastery-based agents to the office, protect the culture, and make sure everyone is happy! "






