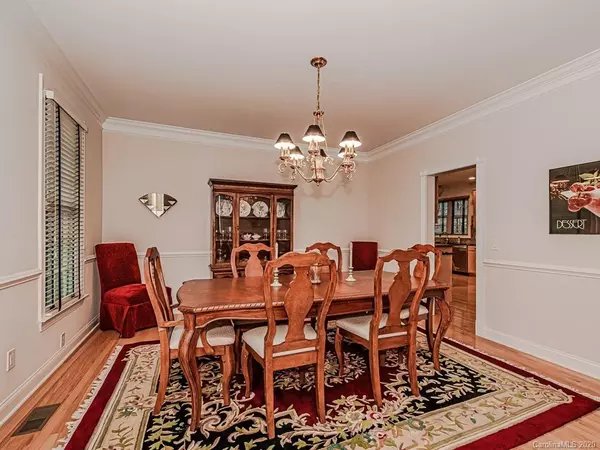$639,900
$650,000
1.6%For more information regarding the value of a property, please contact us for a free consultation.
4 Beds
5 Baths
5,571 SqFt
SOLD DATE : 06/10/2020
Key Details
Sold Price $639,900
Property Type Single Family Home
Sub Type Single Family Residence
Listing Status Sold
Purchase Type For Sale
Square Footage 5,571 sqft
Price per Sqft $114
Subdivision Providence Plantation
MLS Listing ID 3592987
Sold Date 06/10/20
Style Transitional
Bedrooms 4
Full Baths 4
Half Baths 1
HOA Fees $30
HOA Y/N 1
Year Built 2000
Lot Size 1.070 Acres
Acres 1.07
Lot Dimensions 92x141x206x301x157
Property Description
If you are looking for privacy, look no more! Located on over an acre on a quiet cul-de-sac in sought after Providence Plantation. Tranquil water feature greets you at the covered front porch. 1st flr grand foyer, formals, study, 2 story great rm w floor to ceiling brick surround FPL, large kit w SS appliances, spacious breakfast area and laundry rm w overhead cabinets & utility sink. 2nd flr, incredible master suite w remodeled BA w soaking tub, shower and 2 vanities, sitting rm, exercise rm, 2 walk-in closets and a double closet! BR 2 has private BA , BRs 3& 4 share a jack and jill full bath. You will be amazed at the 2 story fin. bsmt offering over 1600 sq ft of HLA w 20' high ceiling! Upper lvl has full BA, unfin storage rm (320 sf) and a 'holiday' closet . Lower level offers space for media rm, pool table, ping pong, etc. and a 2 sty wall of windows letting in lots of natural light. Screened porch & large deck overlooking the private, wooded lot. 3 car GA and much more!
Location
State NC
County Mecklenburg
Interior
Interior Features Attic Fan, Attic Stairs Pulldown, Garden Tub, Kitchen Island, Open Floorplan, Pantry, Skylight(s), Vaulted Ceiling, Walk-In Closet(s)
Heating Central, Gas Hot Air Furnace, Multizone A/C, Zoned
Flooring Carpet, Tile, Vinyl, Wood
Fireplaces Type Gas Log, Great Room
Fireplace true
Appliance Cable Prewire, Ceiling Fan(s), Convection Oven, Gas Cooktop, Dishwasher, Disposal, Down Draft, Electric Dryer Hookup, Plumbed For Ice Maker, Microwave, Radon Mitigation System, Security System, Self Cleaning Oven, Surround Sound, Wall Oven
Exterior
Exterior Feature In-Ground Irrigation
Community Features Clubhouse, Outdoor Pool, Playground, Sidewalks
Roof Type Shingle
Building
Lot Description Cul-De-Sac, Private, Wooded, Wooded
Building Description Brick, 2 Story/Basement
Foundation Basement, Basement Inside Entrance, Basement Outside Entrance
Builder Name Toll Brothers
Sewer Public Sewer
Water Public
Architectural Style Transitional
Structure Type Brick
New Construction false
Schools
Elementary Schools Providence Spring
Middle Schools Crestdale
High Schools Providence
Others
HOA Name Community Assn Mgmt
Acceptable Financing Cash, Conventional
Listing Terms Cash, Conventional
Special Listing Condition None
Read Less Info
Want to know what your home might be worth? Contact us for a FREE valuation!

Our team is ready to help you sell your home for the highest possible price ASAP
© 2024 Listings courtesy of Canopy MLS as distributed by MLS GRID. All Rights Reserved.
Bought with Carl Richmond • Allen Tate Ballantyne

"My job is to find and attract mastery-based agents to the office, protect the culture, and make sure everyone is happy! "






