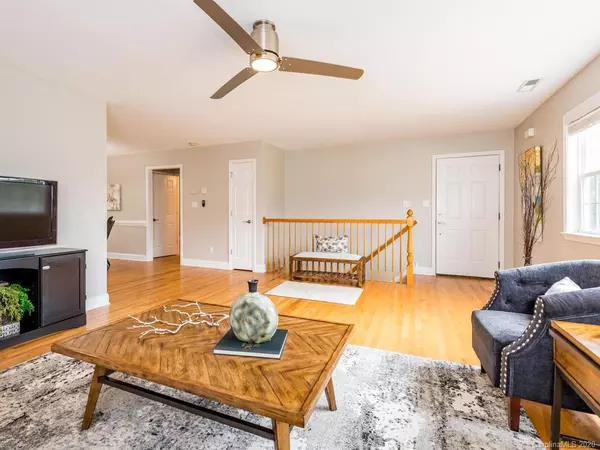$306,000
$315,000
2.9%For more information regarding the value of a property, please contact us for a free consultation.
3 Beds
3 Baths
1,558 SqFt
SOLD DATE : 09/03/2020
Key Details
Sold Price $306,000
Property Type Single Family Home
Sub Type Single Family Residence
Listing Status Sold
Purchase Type For Sale
Square Footage 1,558 sqft
Price per Sqft $196
Subdivision Royal Pines
MLS Listing ID 3597111
Sold Date 09/03/20
Style Traditional,Other
Bedrooms 3
Full Baths 2
Half Baths 1
Year Built 2006
Lot Size 7,840 Sqft
Acres 0.18
Lot Dimensions 50 X 153 x 49 x 143
Property Description
3D tour attached- Come play in the park- it's right across the street. This move-in ready 3 bedroom 2 1/2 bath home is in a great south location. Newly painted exterior doors say 'Come on in.' When you do, there is so much to love! Starts with open floor plan 1108 sq ft, light filled soft gray living room with a picture window- yes it looks out to the park, beautiful hardwood floors, easy to cook in kitchen with new stove, laundry room, 1/2 bath & comfortable master suite on main. On the lower level 450 sq ft 2 more bedrooms, bath and over sized garage 657 sq ft . Plenty of space for workshop, projects & bicycles. Enjoy reading, grilling or visiting on the back deck with the private back yard. Morning coffee on front porch looking at park. Improvements to Jake Rusher park in spring- parking, access sidewalks, sport courts, pavilion & restrooms, landscaping & lighting. EZ access from Sweeten Creek & Hendersonville Rd- everything you need is close by including Rocky's Hot Chicken Shack!
Location
State NC
County Buncombe
Interior
Interior Features Basement Shop, Cable Available, Open Floorplan, Walk-In Closet(s)
Heating Heat Pump, Heat Pump
Flooring Carpet, Tile, Wood
Fireplace false
Appliance Cable Prewire, Ceiling Fan(s), Dishwasher, Electric Dryer Hookup, Electric Oven, Electric Range, Microwave, Radon Mitigation System, Refrigerator
Exterior
Exterior Feature Wired Internet Available
Community Features Playground, Other
Roof Type Shingle
Building
Lot Description Green Area, Views
Building Description Concrete,Fiber Cement,Stucco, 1 Story Basement
Foundation Basement
Sewer Public Sewer
Water Public
Architectural Style Traditional, Other
Structure Type Concrete,Fiber Cement,Stucco
New Construction false
Schools
Elementary Schools Estes/Koontz
Middle Schools Valley Springs
High Schools T.C. Roberson
Others
Acceptable Financing Cash, Conventional, FHA, VA Loan
Listing Terms Cash, Conventional, FHA, VA Loan
Special Listing Condition None
Read Less Info
Want to know what your home might be worth? Contact us for a FREE valuation!

Our team is ready to help you sell your home for the highest possible price ASAP
© 2024 Listings courtesy of Canopy MLS as distributed by MLS GRID. All Rights Reserved.
Bought with Sundance Stanley • EXP Realty LLC

"My job is to find and attract mastery-based agents to the office, protect the culture, and make sure everyone is happy! "






