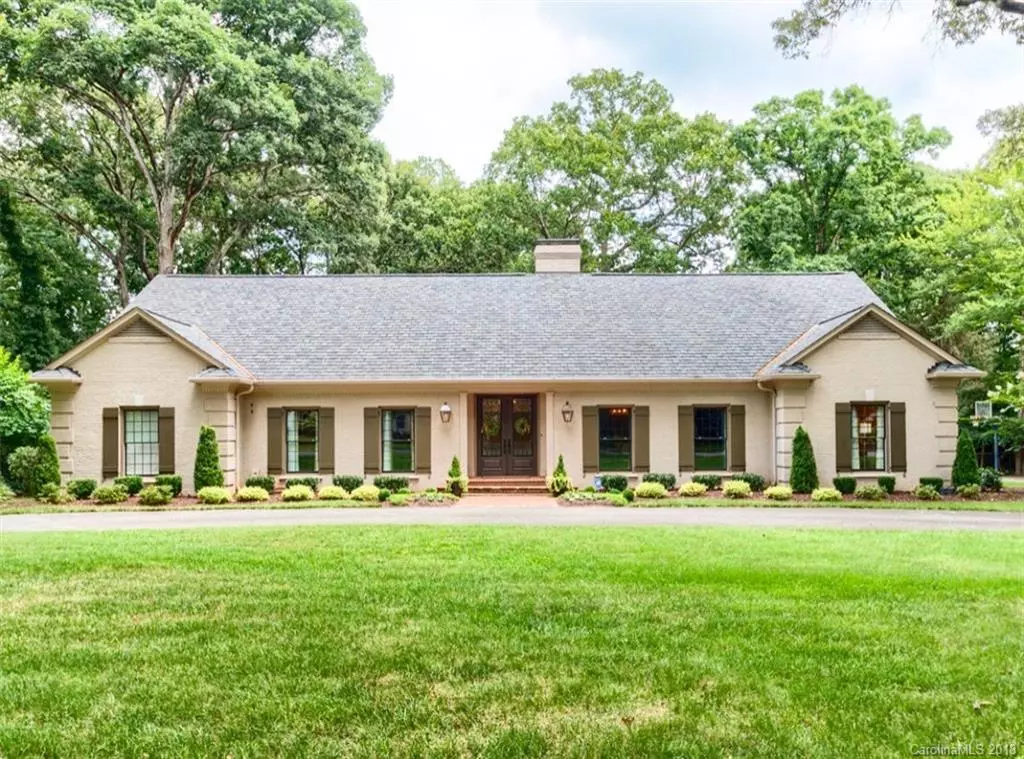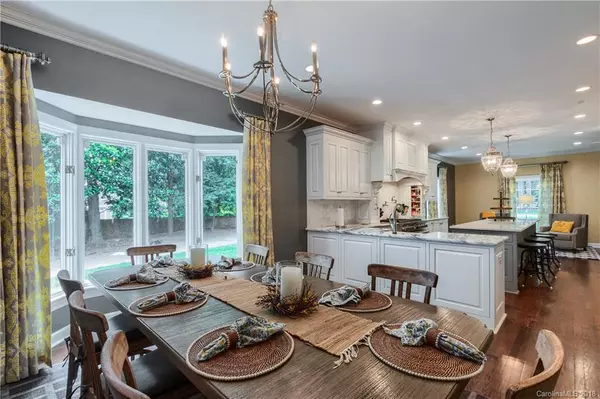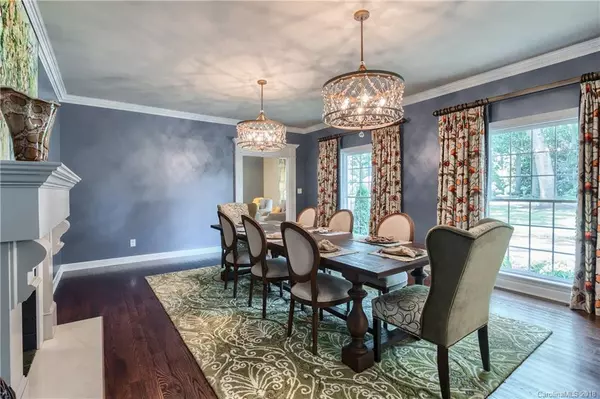$746,500
$799,000
6.6%For more information regarding the value of a property, please contact us for a free consultation.
5 Beds
5 Baths
5,944 SqFt
SOLD DATE : 02/28/2019
Key Details
Sold Price $746,500
Property Type Single Family Home
Sub Type Single Family Residence
Listing Status Sold
Purchase Type For Sale
Square Footage 5,944 sqft
Price per Sqft $125
Subdivision Country Club Estates
MLS Listing ID 3433208
Sold Date 02/28/19
Style Cape Cod
Bedrooms 5
Full Baths 4
Half Baths 1
Year Built 1968
Lot Size 0.970 Acres
Acres 0.97
Property Description
Location, location, location! Absolutely beautiful and unique home located on gorgeous grounds steps from the Gaston Country Club and nearby private school. Offering 5 bedrooms, 4.5 baths, and 5944 sq.ft. of living space, the one and a half story home was originally built in 1968 and completed remodeled with luxury details. Special features include: Skylights, California Closets, Hardwood Floors throughout, First Floor Master Suite with Fireplace and en suite bath/claw foot tub, G-rated Thermal Windows, a beautiful "Napa Style" Outdoor Patio with TV, grill, and surround sound wiring, Sunroom, Vaulted Ceilings, Custom Millwork. The Gourmet Kitchen feautures a Wolff Stove and built-in refrigerator drawers. An entertainer's delight, indoor and out, this home is built with integrity and the setting is absolutely majestic. A special home for those looking for the extraordinary. Room for pool.
Location
State NC
County Gaston
Interior
Interior Features Attic Walk In, Basement Shop, Breakfast Bar, Built Ins, Cable Available, Cathedral Ceiling(s), Garage Shop, Garden Tub, Kitchen Island, Open Floorplan, Other, Pantry, Skylight(s), Tray Ceiling, Vaulted Ceiling, Walk-In Closet(s), Wet Bar, Window Treatments
Heating Central
Flooring Wood
Fireplaces Type Family Room, Gas
Fireplace true
Appliance Cable Prewire, Ceiling Fan(s), CO Detector, Convection Oven, Gas Cooktop, Dishwasher, Disposal, Double Oven, Electric Dryer Hookup, Exhaust Fan, Plumbed For Ice Maker, Microwave, Natural Gas, Other, Refrigerator, Security System, Self Cleaning Oven, Surround Sound, Warming Drawer
Exterior
Exterior Feature In-Ground Irrigation, Outdoor Fireplace, Outdoor Kitchen, Wired Internet Available, Fire Pit
Community Features Golf, Pool, Recreation Area, Tennis Court(s)
Building
Lot Description Green Area, Private, Wooded, Vegetation/Crops, Views, Wooded, Year Round View
Building Description Brick,Glass, 1.5 Story
Foundation Basement
Builder Name Custom
Sewer Public Sewer
Water Public, Well
Architectural Style Cape Cod
Structure Type Brick,Glass
New Construction false
Schools
Elementary Schools Unspecified
Middle Schools Unspecified
High Schools Unspecified
Others
Acceptable Financing Cash, Conventional, FHA
Listing Terms Cash, Conventional, FHA
Special Listing Condition Relocation
Read Less Info
Want to know what your home might be worth? Contact us for a FREE valuation!

Our team is ready to help you sell your home for the highest possible price ASAP
© 2024 Listings courtesy of Canopy MLS as distributed by MLS GRID. All Rights Reserved.
Bought with Laura Holden • Cottingham Chalk

"My job is to find and attract mastery-based agents to the office, protect the culture, and make sure everyone is happy! "






