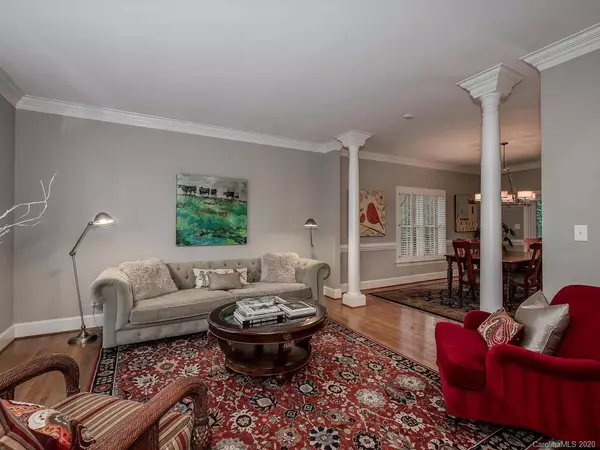$735,000
$735,000
For more information regarding the value of a property, please contact us for a free consultation.
4 Beds
5 Baths
3,865 SqFt
SOLD DATE : 03/23/2020
Key Details
Sold Price $735,000
Property Type Single Family Home
Sub Type Single Family Residence
Listing Status Sold
Purchase Type For Sale
Square Footage 3,865 sqft
Price per Sqft $190
Subdivision Providence Plantation
MLS Listing ID 3589628
Sold Date 03/23/20
Style Transitional
Bedrooms 4
Full Baths 3
Half Baths 2
HOA Fees $6/ann
HOA Y/N 1
Year Built 1994
Lot Size 0.578 Acres
Acres 0.578
Lot Dimensions 132X192X140X180
Property Description
What a fabulous house! Beautiful iron accented double glass doors w/palladian window above. Large formals plus office with french doors. Large Kitchen is open to Breakfast, and Great Room with windows overlooking the pool and covered porch. Painted cabinets, subway tile backsplash, granite countertops, with SS appliances. All BRs are up and all have direct bath access. Master is spectacular! BR is large w/deep tray ceiling, updated Master Bath w/his and her vanities. Master has 4 closets (3 walkin). Secondary BRs are large w/great closet space, secondary BAs are updated, bonus is huge; connected to upstairs but does have separate stairs down to main level. Back yard is a dream with screened porch, covered porch (with beautiful stained plank ceiling), builtin in grill and mini fridge, builtin fireplace, and a separate bathroom (accessed only from outside) for the pool. Plenty of flat yard space beyond the pool for outdoor play. Do not miss this house! It is incredible.
Location
State NC
County Mecklenburg
Interior
Interior Features Attic Stairs Pulldown, Breakfast Bar, Built Ins, Cathedral Ceiling(s), Open Floorplan, Pantry, Vaulted Ceiling, Walk-In Closet(s), Whirlpool
Heating Central, Gas Hot Air Furnace
Flooring Carpet, Tile, Wood
Fireplaces Type Great Room
Fireplace true
Appliance Ceiling Fan(s), Gas Cooktop, Dishwasher, Disposal, Electric Dryer Hookup, Plumbed For Ice Maker, Microwave, Security System, Wall Oven
Exterior
Exterior Feature Fence, In-Ground Irrigation, Outdoor Fireplace, Outdoor Kitchen, In Ground Pool, Shed(s)
Community Features Clubhouse, Outdoor Pool, Playground, Recreation Area, Tennis Court(s)
Roof Type Shingle
Building
Lot Description Wooded
Building Description Brick, 2 Story
Foundation Crawl Space
Sewer Public Sewer
Water Public
Architectural Style Transitional
Structure Type Brick
New Construction false
Schools
Elementary Schools Providence Spring
Middle Schools Crestdale
High Schools Providence
Others
HOA Name PPHOA
Acceptable Financing Cash, Conventional
Listing Terms Cash, Conventional
Special Listing Condition None
Read Less Info
Want to know what your home might be worth? Contact us for a FREE valuation!

Our team is ready to help you sell your home for the highest possible price ASAP
© 2024 Listings courtesy of Canopy MLS as distributed by MLS GRID. All Rights Reserved.
Bought with Theresa Kistler • Helen Adams Realty

"My job is to find and attract mastery-based agents to the office, protect the culture, and make sure everyone is happy! "






