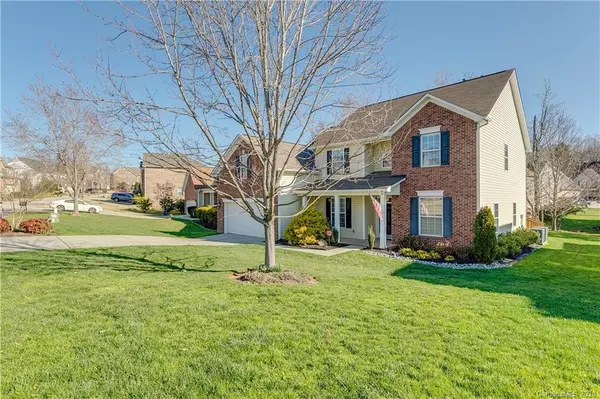$340,000
$345,000
1.4%For more information regarding the value of a property, please contact us for a free consultation.
6 Beds
4 Baths
3,339 SqFt
SOLD DATE : 06/25/2020
Key Details
Sold Price $340,000
Property Type Single Family Home
Sub Type Single Family Residence
Listing Status Sold
Purchase Type For Sale
Square Footage 3,339 sqft
Price per Sqft $101
Subdivision Mill Creek Falls
MLS Listing ID 3583910
Sold Date 06/25/20
Style Traditional
Bedrooms 6
Full Baths 3
Half Baths 1
HOA Fees $50/qua
HOA Y/N 1
Year Built 2007
Lot Size 10,890 Sqft
Acres 0.25
Lot Dimensions 10851
Property Description
Buyers can still schedule showings in SC and this is one you will want to make sure to see. Smile at the meticulous yard and the home's grand entry. So many options and plenty of storage while you live here and make the space what you need. The floor plan offers versatility on both levels with office space, bedrooms, bonus rooms and more! Exterior backyard living includes a huge enclosed deck with extended open air deck, an in-ground irrigation on separate meter, and a lush green yard with professional landscape, great curb appeal. Location offers Clover School District with a short distance to the NC border. Neighborhood is wonderful, offering the best amenity value in Lake Wylie with low HOA dues and bountiful amenities. Home is move in ready-Well maintained, fresh paint throughout and new carpets. You'll hardly have to leave home once you move in here! Extra garage storage included. Showings are still available and home is vacant.
Location
State SC
County York
Interior
Interior Features Cable Available, Pantry
Heating Central, Multizone A/C, Zoned
Flooring Carpet, Vinyl
Fireplaces Type Living Room
Fireplace true
Appliance Cable Prewire, Ceiling Fan(s), Electric Cooktop, Dishwasher, Electric Dryer Hookup, Gas Dryer Hookup, Plumbed For Ice Maker, Microwave, Natural Gas, Network Ready, Oven, Exhaust Hood
Exterior
Exterior Feature In-Ground Irrigation
Community Features Outdoor Pool, Playground, Pond, Recreation Area, Street Lights, Tennis Court(s), Walking Trails
Roof Type Shingle
Building
Building Description Vinyl Siding, 2 Story
Foundation Slab
Sewer Public Sewer
Water Public
Architectural Style Traditional
Structure Type Vinyl Siding
New Construction false
Schools
Elementary Schools Oakridge
Middle Schools Oakridge
High Schools Clover
Others
HOA Name Cedar
Acceptable Financing Conventional, FHA, USDA Loan, VA Loan
Listing Terms Conventional, FHA, USDA Loan, VA Loan
Special Listing Condition None
Read Less Info
Want to know what your home might be worth? Contact us for a FREE valuation!

Our team is ready to help you sell your home for the highest possible price ASAP
© 2024 Listings courtesy of Canopy MLS as distributed by MLS GRID. All Rights Reserved.
Bought with John Baynes • Wilkinson ERA Real Estate

"My job is to find and attract mastery-based agents to the office, protect the culture, and make sure everyone is happy! "






