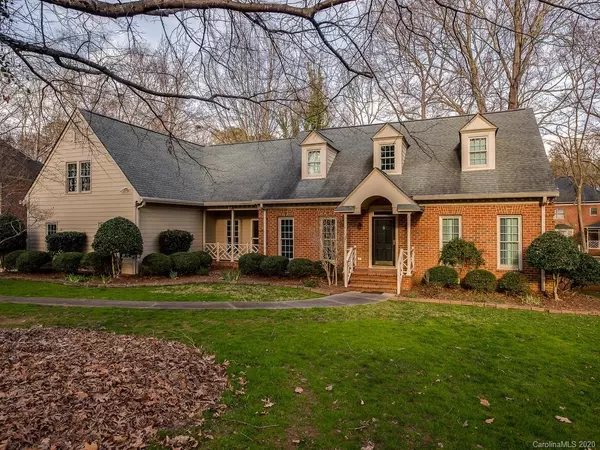$540,000
$550,000
1.8%For more information regarding the value of a property, please contact us for a free consultation.
4 Beds
3 Baths
3,120 SqFt
SOLD DATE : 04/02/2020
Key Details
Sold Price $540,000
Property Type Single Family Home
Sub Type Single Family Residence
Listing Status Sold
Purchase Type For Sale
Square Footage 3,120 sqft
Price per Sqft $173
Subdivision Park Crossing
MLS Listing ID 3590013
Sold Date 04/02/20
Style Traditional
Bedrooms 4
Full Baths 2
Half Baths 1
HOA Fees $26/ann
HOA Y/N 1
Year Built 1985
Lot Size 0.410 Acres
Acres 0.41
Lot Dimensions 81x180x148x144
Property Description
Remarkable home in popular Park Crossing. This home has undergone many recent improvements and the end result is stunning. Fully updated interior with open formal areas for entertaining, extra large family room with gas logs fireplace and built-ins and bonus room with knotty pine floors over the garage. Master bedroom downstairs features a completely remodeled master bath with heated tile floors. All new interior paint, new lighting and updated fixtures throughout. Energy saving features include energy efficient windows, tankless hot water heater, new electrical wiring and new heat pump for bonus. Large screened porch with slate floors overlooks level newly (2019) fenced yard. Loads of storage in the walk-in attic. Garage floors with epoxy finish and storage area. And best feature of all, your own private access to the Greenway via the rear yard! Miles of walking and biking trails located just a short walk away. Very active neighborhood with loads of opportunities to socialize.
Location
State NC
County Mecklenburg
Interior
Interior Features Attic Walk In
Heating Central, Heat Pump
Flooring Carpet, Tile, Wood
Fireplaces Type Family Room, Gas Log
Fireplace true
Appliance Ceiling Fan(s), Disposal, Dishwasher, Electric Dryer Hookup, Gas Range, Plumbed For Ice Maker, Microwave, Electric Oven
Exterior
Exterior Feature Fence
Community Features Clubhouse, Outdoor Pool, Playground, Recreation Area, Sidewalks, Street Lights, Tennis Court(s)
Roof Type Shingle
Building
Lot Description Level
Building Description Brick,Fiber Cement, 2 Story
Foundation Crawl Space
Sewer Public Sewer
Water Public
Architectural Style Traditional
Structure Type Brick,Fiber Cement
New Construction false
Schools
Elementary Schools Smithfield
Middle Schools Quail Hollow
High Schools South Mecklenburg
Others
HOA Name Park Crossing Owners Asso
Acceptable Financing Conventional
Listing Terms Conventional
Special Listing Condition None
Read Less Info
Want to know what your home might be worth? Contact us for a FREE valuation!

Our team is ready to help you sell your home for the highest possible price ASAP
© 2024 Listings courtesy of Canopy MLS as distributed by MLS GRID. All Rights Reserved.
Bought with Margo Wells • Dickens Mitchener & Associates Inc

"My job is to find and attract mastery-based agents to the office, protect the culture, and make sure everyone is happy! "






