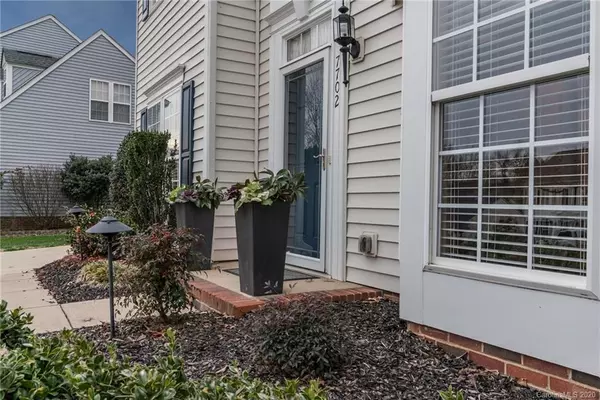$296,000
$299,900
1.3%For more information regarding the value of a property, please contact us for a free consultation.
4 Beds
3 Baths
2,632 SqFt
SOLD DATE : 04/30/2020
Key Details
Sold Price $296,000
Property Type Single Family Home
Sub Type Single Family Residence
Listing Status Sold
Purchase Type For Sale
Square Footage 2,632 sqft
Price per Sqft $112
Subdivision Alma Village
MLS Listing ID 3580924
Sold Date 04/30/20
Style Traditional
Bedrooms 4
Full Baths 2
Half Baths 1
HOA Fees $24/ann
HOA Y/N 1
Year Built 2004
Lot Size 0.298 Acres
Acres 0.298
Lot Dimensions 18x182x136x149
Property Description
Pristine home on cul-de-sac lot, close to Historic Downtown Waxhaw! This beautifully maintained home features newer pre finished 1/2"oak flooring, upgraded lighting & 8" crown molding throughout main level. Open floor-plan professionally decorated, includes family room w/gas fireplace, large kitchen with tons of storage and counter space, breakfast area, formal living and dining rooms. Upstairs has large master suite w/tray ceiling, walk in closet & luxurious master bath w/dual sinks, soaking tub and separate shower. 3 additional bedrooms and huge bonus room with built-in shelving provides space for everyone! Step outside to enjoy the professionally designed landscape w/lighting on the paver patio and a remote retractable awning.
Location
State NC
County Union
Interior
Interior Features Attic Stairs Pulldown, Attic Walk In, Garden Tub, Open Floorplan, Pantry, Tray Ceiling, Walk-In Closet(s), Window Treatments
Heating Central, Gas Hot Air Furnace
Flooring Carpet, Hardwood, Tile
Fireplaces Type Family Room, Gas Log, Vented
Fireplace true
Appliance Ceiling Fan(s), CO Detector, Disposal, Dishwasher, Electric Dryer Hookup, Electric Range, Plumbed For Ice Maker, Microwave, Natural Gas, Electric Oven
Exterior
Exterior Feature In-Ground Irrigation, Other
Roof Type Shingle
Building
Lot Description Cul-De-Sac
Building Description Vinyl Siding, 2 Story
Foundation Slab
Sewer Public Sewer
Water Public
Architectural Style Traditional
Structure Type Vinyl Siding
New Construction false
Schools
Elementary Schools Waxhaw
Middle Schools Parkwood
High Schools Parkwood
Others
HOA Name William Douglas
Acceptable Financing Cash, Conventional, FHA, VA Loan
Listing Terms Cash, Conventional, FHA, VA Loan
Special Listing Condition None
Read Less Info
Want to know what your home might be worth? Contact us for a FREE valuation!

Our team is ready to help you sell your home for the highest possible price ASAP
© 2024 Listings courtesy of Canopy MLS as distributed by MLS GRID. All Rights Reserved.
Bought with Sandra Toscano • Wilkinson ERA Real Estate

"My job is to find and attract mastery-based agents to the office, protect the culture, and make sure everyone is happy! "






