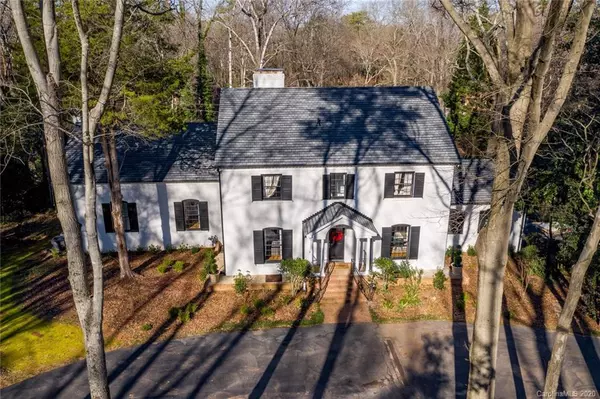$1,325,000
$1,450,000
8.6%For more information regarding the value of a property, please contact us for a free consultation.
5 Beds
5 Baths
5,307 SqFt
SOLD DATE : 04/02/2020
Key Details
Sold Price $1,325,000
Property Type Single Family Home
Sub Type Single Family Residence
Listing Status Sold
Purchase Type For Sale
Square Footage 5,307 sqft
Price per Sqft $249
Subdivision Pellyn Wood
MLS Listing ID 3580844
Sold Date 04/02/20
Style Traditional
Bedrooms 5
Full Baths 4
Half Baths 1
Year Built 1958
Lot Size 1.130 Acres
Acres 1.13
Property Description
A classic 2 story brick home with a top to toe 2019, in-trend, renovation and expansion, on over an acre in beautiful Pellyn Wood. The result of this makeover is a residence with all the charm of an older home combined with the modern conveniences of a new build. Equipped Gymnasium/Training Studio (Peloton bike, running machine, rower), 5/6 bedrooms, playroom/gaming suite, 2019 roof, all new marble bathrooms featuring frameless glass, master includes a high powered steam double shower. Stylish new custom chef's kitchen with commercial grade Thermador appliances. 4 wood-burning fireplaces with gas starters. Large store room/workshop. Stunning newly landscaped (fenced) rear yard featuring a fruit garden.
Location
State NC
County Mecklenburg
Interior
Interior Features Attic Stairs Pulldown, Basement Shop, Cable Available, Kitchen Island, Walk-In Closet(s)
Heating Multizone A/C, Zoned
Flooring Carpet, Marble, Tile, Wood
Fireplaces Type Bonus Room, Den, Living Room, Master Bedroom
Fireplace true
Appliance Convection Oven, Gas Cooktop, Double Oven, Disposal, Dishwasher, Electric Dryer Hookup, Exhaust Fan, Gas Range, Plumbed For Ice Maker, Microwave, Refrigerator, Exhaust Hood, Self Cleaning Oven, Security System, Wall Oven, Natural Gas, Freezer, Gas Oven
Exterior
Community Features Pond
Building
Building Description Brick, 2 Story/Basement
Foundation Basement, Slab
Sewer Public Sewer
Water Public
Architectural Style Traditional
Structure Type Brick
New Construction false
Schools
Elementary Schools Selwyn
Middle Schools Carmel
High Schools Myers Park
Others
Special Listing Condition None
Read Less Info
Want to know what your home might be worth? Contact us for a FREE valuation!

Our team is ready to help you sell your home for the highest possible price ASAP
© 2024 Listings courtesy of Canopy MLS as distributed by MLS GRID. All Rights Reserved.
Bought with Heather Mackey • Dickens Mitchener & Associates Inc

"My job is to find and attract mastery-based agents to the office, protect the culture, and make sure everyone is happy! "






