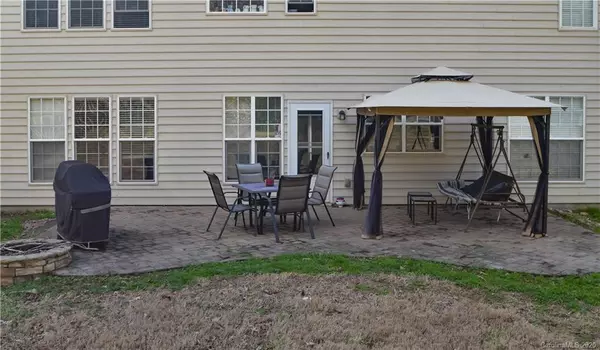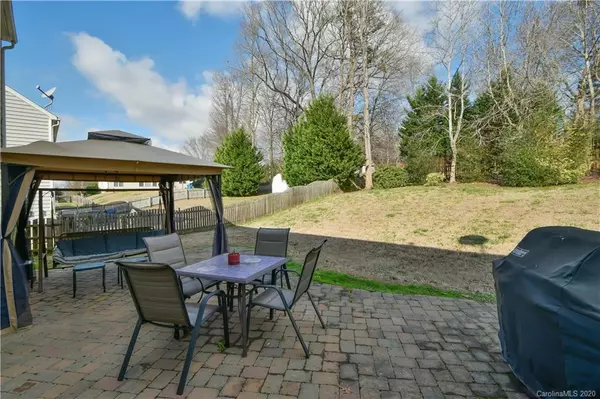$288,500
$300,000
3.8%For more information regarding the value of a property, please contact us for a free consultation.
5 Beds
3 Baths
2,282 SqFt
SOLD DATE : 03/09/2020
Key Details
Sold Price $288,500
Property Type Single Family Home
Sub Type Single Family Residence
Listing Status Sold
Purchase Type For Sale
Square Footage 2,282 sqft
Price per Sqft $126
Subdivision Wynchase
MLS Listing ID 3583895
Sold Date 03/09/20
Bedrooms 5
Full Baths 2
Half Baths 1
HOA Fees $38/qua
HOA Y/N 1
Year Built 2005
Lot Size 0.271 Acres
Acres 0.271
Lot Dimensions 70 x 169 x 71 x 169
Property Description
Tucked away on a cul-de-sac street in the Wynchase neighborhood off of Sam Newell Road, this five bedroom, 2.5 bath home offers separate family and living room spaces, dining room, and breakfast area. Enjoy the extended paver patio with firepit and garden gazebo in fenced backyard that is bordered by woods to allow for privacy. Kitchen is a chef's dream with granite countertops, tile backsplash, convection double oven and convection microwave! Laundry room and all bedrooms upstairs so no hauling laundry up and downstairs! Master bedroom with his and her closets, master bath dual vanities, private toilet, garden tub, and recently updated gorgeous tile shower. Two HVAC units for maximum comfort, Pella storm door has interchangeable glass or screen door! So much home for the money in this super convenient Matthews location!
Location
State NC
County Mecklenburg
Interior
Interior Features Kitchen Island
Heating Central, Floor Furnace
Flooring Laminate
Fireplaces Type Family Room
Fireplace true
Appliance Ceiling Fan(s), Convection Oven, Dishwasher, Microwave
Exterior
Exterior Feature Fence, Fire Pit
Roof Type Composition,Metal
Building
Building Description Brick Partial,Vinyl Siding, 2 Story
Foundation Slab
Sewer Public Sewer
Water Public
Structure Type Brick Partial,Vinyl Siding
New Construction false
Schools
Elementary Schools Crown Point
Middle Schools Mint Hill
High Schools Butler
Others
HOA Name Hawthorne
Acceptable Financing Cash, Conventional, FHA, VA Loan
Listing Terms Cash, Conventional, FHA, VA Loan
Special Listing Condition None
Read Less Info
Want to know what your home might be worth? Contact us for a FREE valuation!

Our team is ready to help you sell your home for the highest possible price ASAP
© 2024 Listings courtesy of Canopy MLS as distributed by MLS GRID. All Rights Reserved.
Bought with Jenna Lucas • Keller Williams Huntersville

"My job is to find and attract mastery-based agents to the office, protect the culture, and make sure everyone is happy! "






