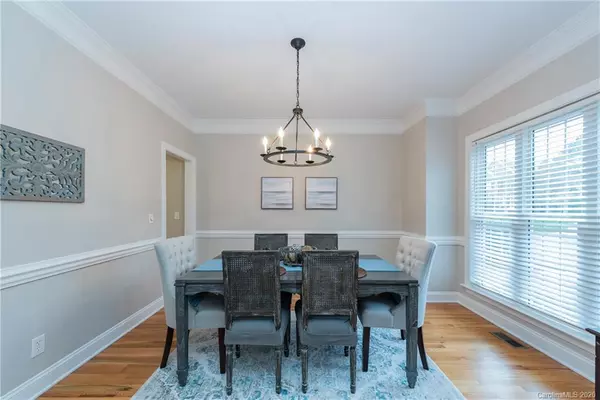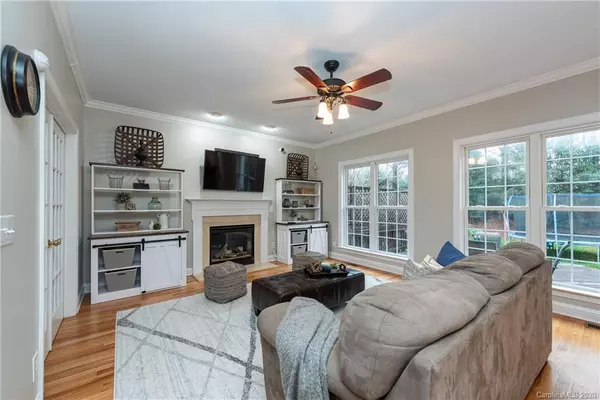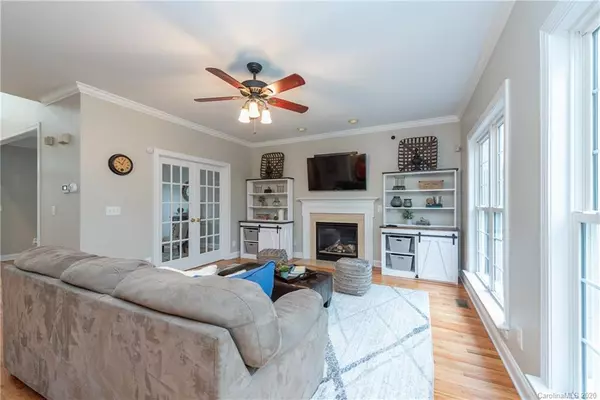$465,000
$465,000
For more information regarding the value of a property, please contact us for a free consultation.
5 Beds
3 Baths
2,927 SqFt
SOLD DATE : 03/12/2020
Key Details
Sold Price $465,000
Property Type Single Family Home
Sub Type Single Family Residence
Listing Status Sold
Purchase Type For Sale
Square Footage 2,927 sqft
Price per Sqft $158
Subdivision Cobblestone
MLS Listing ID 3585299
Sold Date 03/12/20
Style Traditional
Bedrooms 5
Full Baths 2
Half Baths 1
HOA Fees $33/ann
HOA Y/N 1
Year Built 2000
Lot Size 10,018 Sqft
Acres 0.23
Lot Dimensions 66x154x71x149
Property Description
Beautiful home on cul-de-sac, centrally located between Ballantyne, Blakeney, Stonecrest & top-rated schools! New paint and carpet; updated fixtures & finishes throughout; incredibly stylish, updated kitchen with pot fill over the range, wine fridge, wet bar, counter space galore & close to the garage for short grocery hauls; huge bonus room (or BR#5) w/ double closets; large deck & patio convenient to kitchen for easy outdoor cooking; MBR w/ 2 walk-in closets; living room convertible to home office/study
Location
State NC
County Mecklenburg
Interior
Interior Features Attic Stairs Pulldown, Attic Walk In, Built Ins, Cable Available, Kitchen Island, Pantry, Tray Ceiling, Walk-In Closet(s), Walk-In Pantry, Whirlpool
Heating Central, Multizone A/C, Natural Gas
Flooring Carpet, Tile, Wood
Fireplaces Type Family Room, Gas Log, Vented, Gas
Fireplace true
Appliance Cable Prewire, Ceiling Fan(s), CO Detector, Convection Oven, Dishwasher, Disposal, Electric Dryer Hookup, Exhaust Fan, Microwave, Natural Gas, Refrigerator, Security System
Exterior
Exterior Feature Fence
Community Features Pond, Sidewalks, Street Lights, Walking Trails
Roof Type Shingle
Building
Lot Description Cul-De-Sac, Level, Private, Wooded
Building Description Brick Partial,Vinyl Siding, 2 Story
Foundation Crawl Space
Sewer Public Sewer
Water Public
Architectural Style Traditional
Structure Type Brick Partial,Vinyl Siding
New Construction false
Schools
Elementary Schools Hawk Ridge
Middle Schools Community House
High Schools Ardrey Kell
Others
HOA Name Henderson Properties
Acceptable Financing Cash, Conventional, VA Loan
Listing Terms Cash, Conventional, VA Loan
Special Listing Condition None
Read Less Info
Want to know what your home might be worth? Contact us for a FREE valuation!

Our team is ready to help you sell your home for the highest possible price ASAP
© 2024 Listings courtesy of Canopy MLS as distributed by MLS GRID. All Rights Reserved.
Bought with Sally Awad • Weichert Realtors Sally Awad Group

"My job is to find and attract mastery-based agents to the office, protect the culture, and make sure everyone is happy! "






