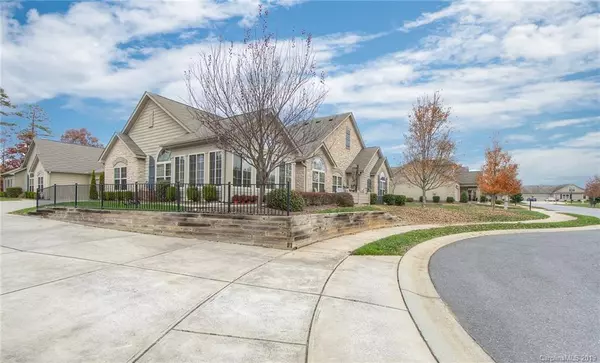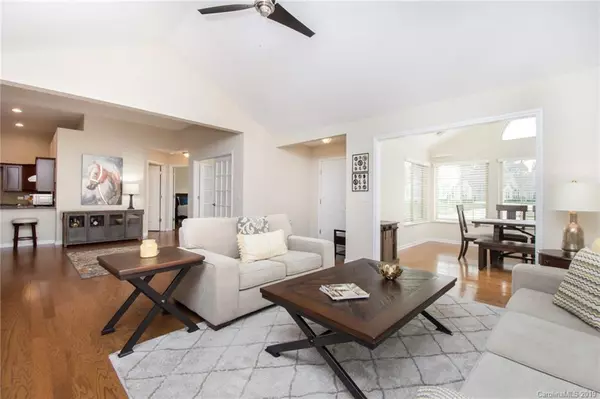$302,500
$308,000
1.8%For more information regarding the value of a property, please contact us for a free consultation.
2 Beds
2 Baths
1,891 SqFt
SOLD DATE : 07/01/2020
Key Details
Sold Price $302,500
Property Type Condo
Sub Type Condominium
Listing Status Sold
Purchase Type For Sale
Square Footage 1,891 sqft
Price per Sqft $159
Subdivision Polo Club At Weddington
MLS Listing ID 3572156
Sold Date 07/01/20
Style Transitional
Bedrooms 2
Full Baths 2
HOA Fees $290/mo
HOA Y/N 1
Year Built 2012
Property Description
Bright, open layout meticulously maintained and cared for in LOW Maintenance neighborhood. Kitchen features custom cabinets, granite counter tops and super large pantry. 2 Bedrooms and 2 full bathrooms, formal dining was used as a bedroom. Vaulted ceilings and gas fireplace make for cozy nights. The master shower features triple shower heads and is wheelchair accessible, additionally the counter heights in Master bath and Kitchen are lowered for wheelchair access too! Convenient to shopping and dining. Short walk to Francis Beatty park.
Location
State NC
County Mecklenburg
Building/Complex Name Polo Club at Weddington
Interior
Interior Features Attic Stairs Pulldown, Breakfast Bar, Cable Available, Handicap Access, Open Floorplan, Pantry, Split Bedroom, Vaulted Ceiling, Walk-In Closet(s), Walk-In Pantry
Heating Central, Gas Hot Air Furnace, Gas Water Heater
Flooring Tile, Wood
Fireplaces Type Gas Log, Living Room
Fireplace true
Appliance Cable Prewire, Disposal, Dryer, Natural Gas, Oven, Exhaust Hood, Refrigerator, Self Cleaning Oven, Washer
Exterior
Exterior Feature Lawn Maintenance
Community Features Clubhouse, Fitness Center, Outdoor Pool, Pond, Recreation Area, Sidewalks
Roof Type Shingle
Building
Lot Description Cul-De-Sac, End Unit, Level
Building Description Hardboard Siding,Stone Veneer, 1 Story
Foundation Slab
Sewer Public Sewer
Water Public
Architectural Style Transitional
Structure Type Hardboard Siding,Stone Veneer
New Construction false
Schools
Elementary Schools Mckee Road
Middle Schools Jay M. Robinson
High Schools Providence
Others
HOA Name Cedar
Acceptable Financing Cash, Conventional
Listing Terms Cash, Conventional
Special Listing Condition None
Read Less Info
Want to know what your home might be worth? Contact us for a FREE valuation!

Our team is ready to help you sell your home for the highest possible price ASAP
© 2024 Listings courtesy of Canopy MLS as distributed by MLS GRID. All Rights Reserved.
Bought with Jill Moyer • Redfin Corporation

"My job is to find and attract mastery-based agents to the office, protect the culture, and make sure everyone is happy! "






