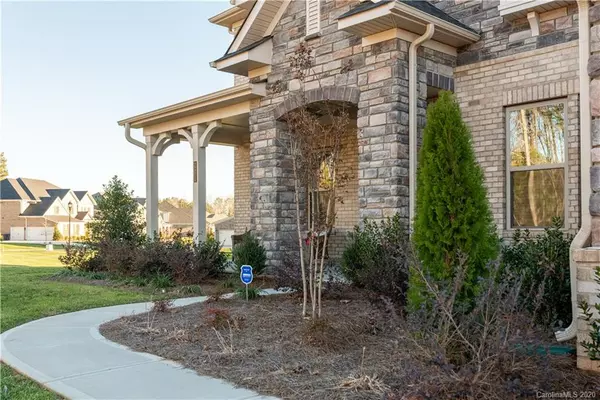$657,000
$678,900
3.2%For more information regarding the value of a property, please contact us for a free consultation.
5 Beds
5 Baths
5,137 SqFt
SOLD DATE : 08/31/2020
Key Details
Sold Price $657,000
Property Type Single Family Home
Sub Type Single Family Residence
Listing Status Sold
Purchase Type For Sale
Square Footage 5,137 sqft
Price per Sqft $127
Subdivision The Falls At Weddington
MLS Listing ID 3579383
Sold Date 08/31/20
Style Traditional
Bedrooms 5
Full Baths 4
Half Baths 1
Construction Status Completed
HOA Fees $36
HOA Y/N 1
Abv Grd Liv Area 5,137
Year Built 2019
Lot Size 0.320 Acres
Acres 0.32
Lot Dimensions 140'x85'x139'x112
Property Description
This 2019 Built Meritage custom GREEN-home features amazing floor plan on one of the best lots of whole subdivision! East facing lot allows for Views of the beautiful lake from backyard! Home features high ceilings & beautiful millwork throughout. Model home upgrades accompany entire home! Large office off of entry w/ French doors. Beautiful main floor dining room w/ butler pantry feat. granite countertops. Upgraded Kitchen boasts oversized island w/ Granite & PLENTY of cabinet space! Appliances include SS Whirpool 6 burner Gas Stove & Hood, wall oven, Microwave & Dishwasher. Kitchen opens up to Family Room w/ gas fireplace & surround sound. Gorgeous hardwood floors. Upstairs Master BR feat. trey ceiling & HUGE custom closet! Master bathroom has dual vanities, upgraded tile work, garden tub & frameless glass shower! 3 additional bedrooms upstairs & LARGE bonus room/loft off of stairway. Guest suite downstairs. All BR's feature walk-in closets. Large laundry room upstairs! 3 Car Garage!
Location
State NC
County Union
Zoning AM5
Rooms
Main Level Bedrooms 1
Interior
Interior Features Attic Walk In, Built-in Features, Cable Prewire, Garden Tub, Kitchen Island, Open Floorplan, Pantry, Tray Ceiling(s), Walk-In Closet(s), Walk-In Pantry, Other - See Remarks
Heating Central, Heat Pump
Cooling Ceiling Fan(s), Zoned
Flooring Concrete, Tile, Wood
Fireplaces Type Gas Log, Living Room
Fireplace true
Appliance Disposal, Dryer, Electric Water Heater, ENERGY STAR Qualified Dishwasher, ENERGY STAR Qualified Light Fixtures, Exhaust Fan, Gas Cooktop, Microwave, Oven, Plumbed For Ice Maker, Refrigerator, Self Cleaning Oven, Wall Oven, Washer
Exterior
Garage Spaces 3.0
Community Features Clubhouse, Fitness Center, Outdoor Pool, Playground, Pond, Recreation Area, Sidewalks, Street Lights
Utilities Available Cable Available, Gas
Waterfront Description None
View Water
Roof Type Shingle
Garage true
Building
Lot Description Level
Foundation Slab
Builder Name Heritage Homes
Sewer Public Sewer
Water City
Architectural Style Traditional
Level or Stories Two
Structure Type Brick Full,Stone
New Construction false
Construction Status Completed
Schools
Elementary Schools Antioch
Middle Schools Weddington
High Schools Weddington
Others
HOA Name First Service Residential
Acceptable Financing Cash, Conventional
Listing Terms Cash, Conventional
Special Listing Condition None
Read Less Info
Want to know what your home might be worth? Contact us for a FREE valuation!

Our team is ready to help you sell your home for the highest possible price ASAP
© 2024 Listings courtesy of Canopy MLS as distributed by MLS GRID. All Rights Reserved.
Bought with Bilan Mo • Coldwell Banker Realty

"My job is to find and attract mastery-based agents to the office, protect the culture, and make sure everyone is happy! "






