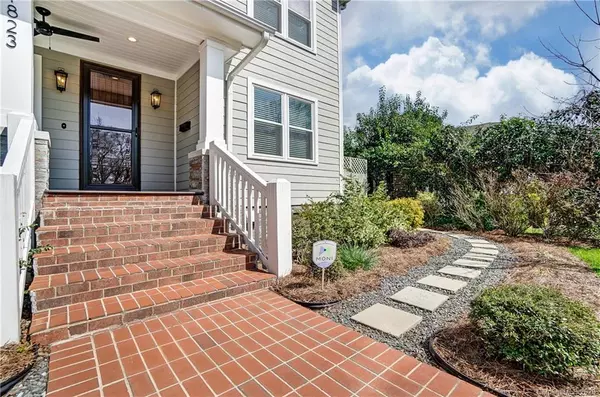$885,000
$899,900
1.7%For more information regarding the value of a property, please contact us for a free consultation.
5 Beds
5 Baths
4,456 SqFt
SOLD DATE : 06/10/2020
Key Details
Sold Price $885,000
Property Type Single Family Home
Sub Type Single Family Residence
Listing Status Sold
Purchase Type For Sale
Square Footage 4,456 sqft
Price per Sqft $198
Subdivision Midwood
MLS Listing ID 3570942
Sold Date 06/10/20
Bedrooms 5
Full Baths 4
Half Baths 1
Year Built 1930
Lot Size 8,712 Sqft
Acres 0.2
Lot Dimensions 49x175x52x175
Property Description
2 Full Master Bedrooms!! Completely remodeled w/ stunning open floor plan & gleaming hardwoods throughout. All new windows. Great room features modern gas fireplace, crown mldng & new french doors leading to private deck/patio. Flex space perfect for a study or den. Beautifully updated Chef's kitchen boasts custom granite, subway tile, 6 burner commercial Wolf stove w/ dbl oven & large island w/ breakfast bar. Butler's pantry w/ wine chiller. Plentiful natural light for bright, sunny home! Luxurious 2nd master suite on main w/ bath boasting jetted tub, walk-in shower, & walk-in closet w/designer organization system. Laundry on main. Upstairs- spacious loft/living rm w/ gas fireplace, spacious secondary bedrooms & additional master w/ sitting room, massive walk-in closet w/ professional organization system. Luxurious master bath, walk in shwr w/ dual heads & jetted tub. Additional beds attached by jack-and-jill. Bonus room could easily be another bed with attached bath! Fenced yard!
Location
State NC
County Mecklenburg
Interior
Interior Features Attic Stairs Pulldown, Breakfast Bar, Cable Available, Kitchen Island, Open Floorplan, Walk-In Closet(s), Walk-In Pantry, Whirlpool, Window Treatments
Heating Central, Gas Hot Air Furnace, Gas Water Heater, Multizone A/C, Zoned
Flooring Carpet, Tile, Wood
Fireplaces Type Gas Log, Living Room, Other
Fireplace true
Appliance Ceiling Fan(s), Cable Prewire, Double Oven, Disposal, Electric Dryer Hookup, Exhaust Fan, Gas Range, Plumbed For Ice Maker, Microwave, Exhaust Hood, ENERGY STAR Qualified Dishwasher, ENERGY STAR Qualified Light Fixtures, ENERGY STAR Qualified Refrigerator, Gas Oven
Exterior
Exterior Feature Fence, In-Ground Irrigation
Community Features None
Waterfront Description None
Roof Type Shingle
Building
Lot Description Level, Private
Building Description Fiber Cement,Stone Veneer, 2 Story
Foundation Crawl Space, Slab
Sewer Public Sewer
Water Public
Structure Type Fiber Cement,Stone Veneer
New Construction false
Schools
Elementary Schools Villa Heights
Middle Schools Eastway
High Schools Garinger
Others
Acceptable Financing Cash, Conventional
Listing Terms Cash, Conventional
Special Listing Condition None
Read Less Info
Want to know what your home might be worth? Contact us for a FREE valuation!

Our team is ready to help you sell your home for the highest possible price ASAP
© 2024 Listings courtesy of Canopy MLS as distributed by MLS GRID. All Rights Reserved.
Bought with Timothy Brummett • Allen Tate University

"My job is to find and attract mastery-based agents to the office, protect the culture, and make sure everyone is happy! "






