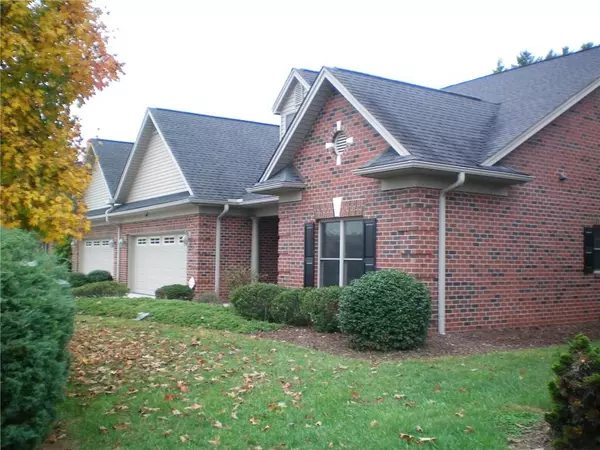$305,000
$305,000
For more information regarding the value of a property, please contact us for a free consultation.
3 Beds
2 Baths
2,636 SqFt
SOLD DATE : 01/10/2020
Key Details
Sold Price $305,000
Property Type Townhouse
Sub Type Townhouse
Listing Status Sold
Purchase Type For Sale
Square Footage 2,636 sqft
Price per Sqft $115
Subdivision Abingdon
MLS Listing ID 3565064
Sold Date 01/10/20
Style Traditional
Bedrooms 3
Full Baths 2
HOA Fees $255/mo
HOA Y/N 1
Year Built 2007
Lot Size 3,484 Sqft
Acres 0.08
Property Description
Abingdon Glen Village is Hickory’s only gated age 55+ townhome community. This end unit has a great location with a secluded back yard and a private patio with an electric retractable awning. The easy-living features include step-free entrances, 36 inch wide doorways, pull out shelves in cabinets, grab bars, a lighted house number, lever door handles, and more. This home has, low-e windows, a heated & cooled sun room and a front porch big enough for four or more. A partially finished heated and cooled upper level can offer another 700 square feet of living space with a 1/2 bath. The lovely 6000 square foot clubhouse offers neighborhood events almost every day. The Village Office is staffed weekdays during business hours and the heated outdoor pool, fitness center, and library are features used regularly. The gated entrances restrict traffic flow in the evening and nighttime & provide an added sense of security to the neighborhood. You’ll love calling Abingdon Glen Village home.
Location
State NC
County Catawba
Building/Complex Name Abingdon
Interior
Interior Features Attic Walk In, Cable Available, Handicap Access, Open Floorplan, Walk-In Closet(s), Window Treatments
Heating Central
Flooring Carpet, Tile, Vinyl
Appliance Cable Prewire, Ceiling Fan(s), Dishwasher, Disposal, Electric Dryer Hookup, Exhaust Fan, Plumbed For Ice Maker, Microwave, Natural Gas, Refrigerator, Security System, Self Cleaning Oven
Exterior
Exterior Feature Gazebo, Lawn Maintenance, In Ground Pool, Underground Power Lines
Community Features 55 and Older
Roof Type Shingle
Building
Lot Description End Unit
Building Description Aluminum Siding,Brick,Vinyl Siding, 1 Story
Foundation Slab
Builder Name 28601
Sewer Public Sewer
Water Public
Architectural Style Traditional
Structure Type Aluminum Siding,Brick,Vinyl Siding
New Construction false
Schools
Elementary Schools Jenkins
Middle Schools Northview
High Schools Hickory
Others
HOA Name Abingdon
Special Listing Condition None
Read Less Info
Want to know what your home might be worth? Contact us for a FREE valuation!

Our team is ready to help you sell your home for the highest possible price ASAP
© 2024 Listings courtesy of Canopy MLS as distributed by MLS GRID. All Rights Reserved.
Bought with April B Hewitt • Keller Williams Realty

"My job is to find and attract mastery-based agents to the office, protect the culture, and make sure everyone is happy! "






