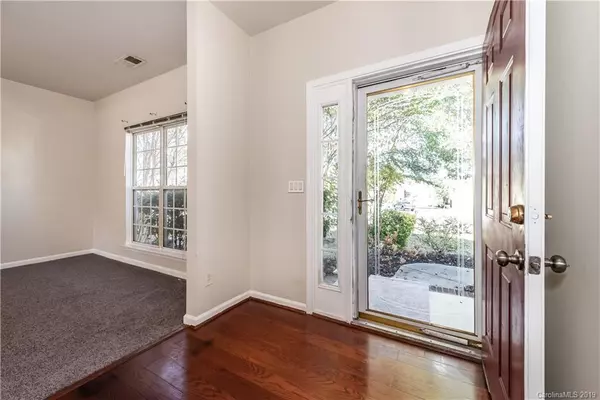$240,000
$245,000
2.0%For more information regarding the value of a property, please contact us for a free consultation.
4 Beds
3 Baths
2,131 SqFt
SOLD DATE : 11/27/2019
Key Details
Sold Price $240,000
Property Type Single Family Home
Sub Type Single Family Residence
Listing Status Sold
Purchase Type For Sale
Square Footage 2,131 sqft
Price per Sqft $112
Subdivision Wyndham Place
MLS Listing ID 3558680
Sold Date 11/27/19
Bedrooms 4
Full Baths 2
Half Baths 1
HOA Fees $15/ann
HOA Y/N 1
Year Built 1999
Lot Size 0.400 Acres
Acres 0.4
Property Description
Absolutely beautiful 4 bedroom/2.5 bath home in desirable and convenient location of Wyndham Place on cul-de-sac lot. Enter to tons of natural lighting, gorgeous dark hard woods and brand-new carpet throughout. Large kitchen with white cabinetry, tile backsplash, island with high top bar seating, and breakfast area. Kitchen leads to great room with wood-burning fireplace. Downstairs features formal dining room with crown molding and additional living space. Upper level master bedroom with tray ceilings, huge walk-in closet; master bath with dual sink vanities, garden soaking tub and walk-in shower. 3 additional bedrooms upstairs with full bath. Home sits on large fenced in cul-de-sac lot with back deck, in ground pool and shed. New roof in 2017; New HVAC in 2016.
Location
State NC
County Mecklenburg
Interior
Interior Features Garden Tub
Heating Central, Gas Water Heater
Flooring Carpet, Tile, Hardwood
Fireplaces Type Great Room
Fireplace true
Appliance Cable Prewire, Ceiling Fan(s), Dishwasher, Disposal, Electric Dryer Hookup, Plumbed For Ice Maker
Exterior
Exterior Feature In Ground Pool
Roof Type Composition
Building
Lot Description Cul-De-Sac
Building Description Vinyl Siding, 2 Story
Foundation Slab
Sewer Public Sewer
Water Public
Structure Type Vinyl Siding
New Construction false
Schools
Elementary Schools Unspecified
Middle Schools Unspecified
High Schools Unspecified
Others
HOA Name East West Partner Club Management
Acceptable Financing Cash, Conventional, FHA, VA Loan
Listing Terms Cash, Conventional, FHA, VA Loan
Special Listing Condition None
Read Less Info
Want to know what your home might be worth? Contact us for a FREE valuation!

Our team is ready to help you sell your home for the highest possible price ASAP
© 2024 Listings courtesy of Canopy MLS as distributed by MLS GRID. All Rights Reserved.
Bought with Yesica Gonzalez • Realty Plaza

"My job is to find and attract mastery-based agents to the office, protect the culture, and make sure everyone is happy! "






