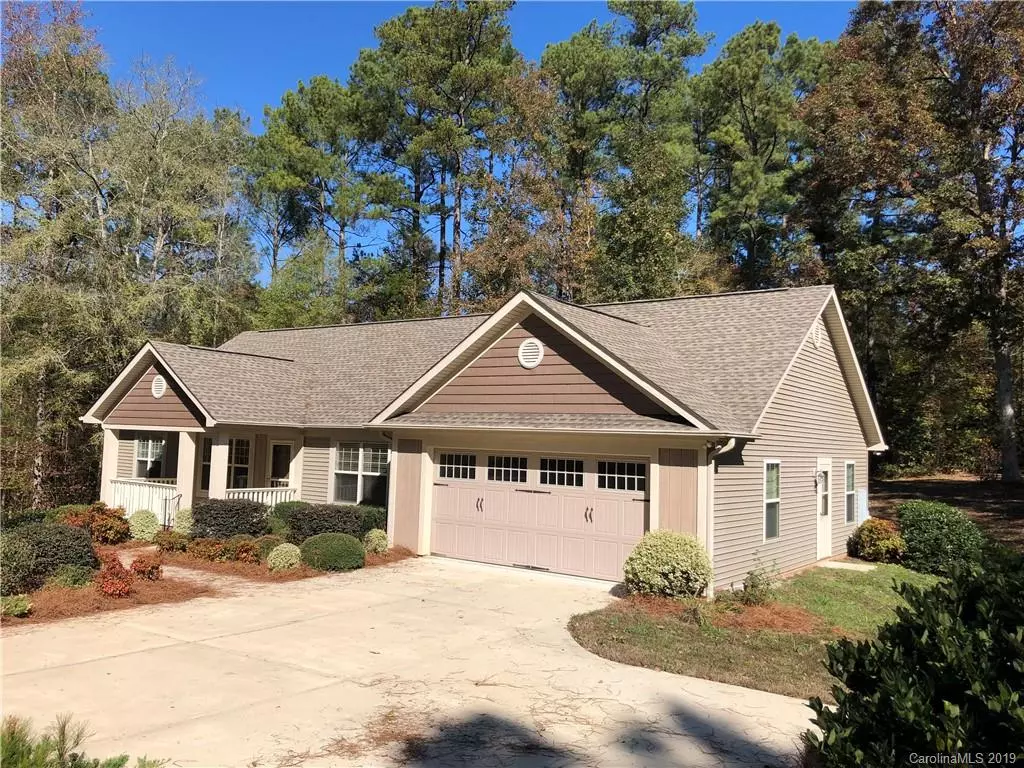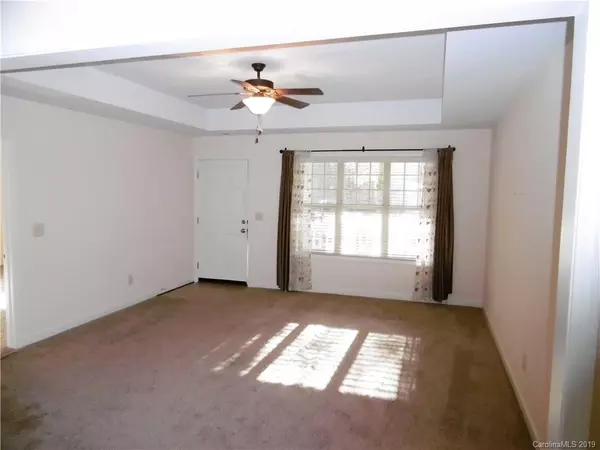$260,000
$265,000
1.9%For more information regarding the value of a property, please contact us for a free consultation.
3 Beds
2 Baths
1,538 SqFt
SOLD DATE : 02/10/2020
Key Details
Sold Price $260,000
Property Type Single Family Home
Sub Type Single Family Residence
Listing Status Sold
Purchase Type For Sale
Square Footage 1,538 sqft
Price per Sqft $169
Subdivision Kingsland
MLS Listing ID 3557811
Sold Date 02/10/20
Style Ranch
Bedrooms 3
Full Baths 2
Year Built 2008
Lot Size 0.954 Acres
Acres 0.954
Lot Dimensions 371x70x257x181
Property Description
Price reduced. Beautiful well built home in a great quiet neighborhood near JAARS. Lot is wooded and private. Sit on the back deck and watch the wildlife or enjoy your morning cup of coffee or an evening glass of wine. 3 bedroom split plan ranch with a flex room that could be used as an office, craft room or ??? Basement unfinished but is heated with a separate AC unit and has rough-in plumbing for another bath. Basement can be finished off to make a great man-cave, workshop, an in-law suite or an Airbnb for extra income. Kitchen wired for disposal but disposal was removed. Rear door off art room/flex room is bolted shut; sellers were planning on building a deck but it never happened. Home has lots of natural light. This is a great home with lots of space for you to make your own.
Location
State NC
County Union
Interior
Interior Features Attic Stairs Pulldown, Open Floorplan, Split Bedroom, Tray Ceiling, Walk-In Closet(s)
Heating Heat Pump, Heat Pump
Flooring Carpet
Fireplace false
Appliance Cable Prewire, Ceiling Fan(s), Dishwasher, Dryer, Electric Dryer Hookup, Microwave, Oven, Refrigerator, Washer
Exterior
Exterior Feature Underground Power Lines
Roof Type Shingle
Building
Lot Description Corner Lot, Sloped, Wooded
Building Description Vinyl Siding, 1 Story Basement
Foundation Basement, Basement Inside Entrance, Basement Outside Entrance
Sewer Septic Installed
Water Well
Architectural Style Ranch
Structure Type Vinyl Siding
New Construction false
Schools
Elementary Schools Waxhaw
Middle Schools Parkwood
High Schools Parkwood
Others
Acceptable Financing Cash, Conventional, FHA, USDA Loan, VA Loan
Listing Terms Cash, Conventional, FHA, USDA Loan, VA Loan
Special Listing Condition None
Read Less Info
Want to know what your home might be worth? Contact us for a FREE valuation!

Our team is ready to help you sell your home for the highest possible price ASAP
© 2024 Listings courtesy of Canopy MLS as distributed by MLS GRID. All Rights Reserved.
Bought with Kevin Carnes • EXP Realty

"My job is to find and attract mastery-based agents to the office, protect the culture, and make sure everyone is happy! "






