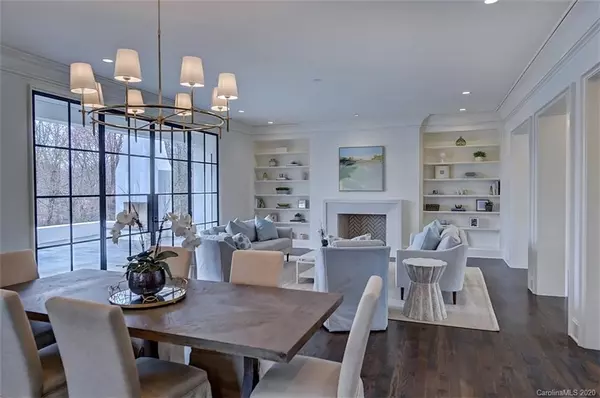$1,780,000
$1,798,000
1.0%For more information regarding the value of a property, please contact us for a free consultation.
4 Beds
4 Baths
4,607 SqFt
SOLD DATE : 02/28/2020
Key Details
Sold Price $1,780,000
Property Type Single Family Home
Sub Type Single Family Residence
Listing Status Sold
Purchase Type For Sale
Square Footage 4,607 sqft
Price per Sqft $386
Subdivision Giverny
MLS Listing ID 3546786
Sold Date 02/28/20
Style Mediterranean
Bedrooms 4
Full Baths 3
Half Baths 1
HOA Fees $250/mo
HOA Y/N 1
Year Built 2019
Lot Size 0.958 Acres
Acres 0.958
Lot Dimensions 72x448x104x480
Property Description
Completed new construction minutes from SouthPark. Designed by Frank Smith and built by Philip Thomas, this will be an enclave of four houses on a magnificent 3.5 acre lake-front site. Exquisite. Refined. Timeless. This home provides a stunning yet comfortable open floor plan with breathtaking views from its beautiful windows and custom doors and its expansive stone terrace. Unsurpassed craftsmanship for the discerning eye, this level of finish is rare. The house is set way back on the almost one acre lot, overlooking the lake. Architecturally classic exterior with an interior specifically designed for modern living. High end kitchen. Beautiful light fixtures. Tremendous terrace with a wood burning fireplace. Restorative master suite where you can wake up to lake views. Elevator ready. Enjoy a prime south Charlotte location in a sparkling new house. Add'l Giverney HOA dues $484/yr.
Location
State NC
County Mecklenburg
Interior
Interior Features Attic Finished, Attic Other, Breakfast Bar, Kitchen Island, Open Floorplan, Pantry, Walk-In Closet(s), Wet Bar
Heating Central
Flooring Tile, Wood
Fireplaces Type Family Room, Porch, Wood Burning, Wood Burning
Fireplace true
Appliance Dishwasher, Disposal, Security System
Exterior
Exterior Feature In-Ground Irrigation, Outdoor Fireplace, Terrace
Community Features Pond, Sidewalks, Street Lights
Waterfront Description Other
Building
Lot Description Green Area, Lake Access, Wooded, Water View
Building Description Stucco, 2 Story
Foundation Crawl Space
Builder Name Philip Thomas
Sewer Public Sewer
Water Public, County Water
Architectural Style Mediterranean
Structure Type Stucco
New Construction true
Schools
Elementary Schools Sharon
Middle Schools Carmel
High Schools Myers Park
Others
HOA Name self-managed
Acceptable Financing Cash, Conventional
Listing Terms Cash, Conventional
Special Listing Condition None
Read Less Info
Want to know what your home might be worth? Contact us for a FREE valuation!

Our team is ready to help you sell your home for the highest possible price ASAP
© 2024 Listings courtesy of Canopy MLS as distributed by MLS GRID. All Rights Reserved.
Bought with Kathryn Lancaster • Dickens Mitchener & Associates Inc

"My job is to find and attract mastery-based agents to the office, protect the culture, and make sure everyone is happy! "






