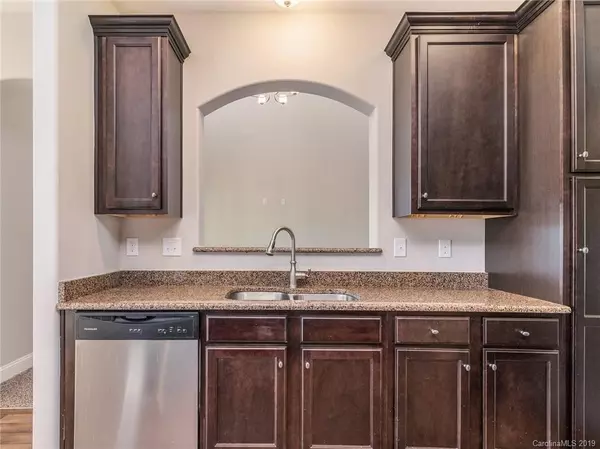$312,000
$314,900
0.9%For more information regarding the value of a property, please contact us for a free consultation.
4 Beds
4 Baths
2,634 SqFt
SOLD DATE : 03/04/2020
Key Details
Sold Price $312,000
Property Type Single Family Home
Sub Type Single Family Residence
Listing Status Sold
Purchase Type For Sale
Square Footage 2,634 sqft
Price per Sqft $118
Subdivision Covington At Lake Norman
MLS Listing ID 3552657
Sold Date 03/04/20
Style Traditional
Bedrooms 4
Full Baths 3
Half Baths 1
HOA Fees $58/qua
HOA Y/N 1
Year Built 2014
Lot Size 0.360 Acres
Acres 0.36
Property Description
Come see this beautiful 4 bedroom, 3.5 bath, 2-story home in Covington at Lake Norman! Not only does this home boast of a spectacular kitchen that includes beautiful tall cabinetry, updated appliances and a quaint breakfast nook, but it also features a spectacular covered porch perfect for entertaining guests while grilling out. This home also offers a stunning formal dining room and a sun-filled 2-story great room that the whole family can enjoy. Relax and unwind from a long work week in your luxurious master suite that can found on the main level. Upstairs you will find 3 generous sized bedrooms as well as a fun and friendly bonus room perfectly suited for play dates. This house is in a perfect location with easy access to the highway as well as the lake. Come and see all that this home has to offer you and your family. Schedule your tour today.
Location
State NC
County Lincoln
Interior
Interior Features Attic Stairs Pulldown, Garden Tub
Heating Central
Flooring Carpet, Hardwood
Fireplace false
Appliance Cable Prewire, Dishwasher, Disposal, Electric Dryer Hookup, Plumbed For Ice Maker, Microwave, Self Cleaning Oven
Exterior
Roof Type Shingle
Building
Building Description Hardboard Siding, 2 Story
Foundation Slab
Sewer Public Sewer
Water Public
Architectural Style Traditional
Structure Type Hardboard Siding
New Construction false
Schools
Elementary Schools Unspecified
Middle Schools Unspecified
High Schools Unspecified
Others
HOA Name Care of Cedar Management
Acceptable Financing Cash, Conventional, FHA
Listing Terms Cash, Conventional, FHA
Special Listing Condition None
Read Less Info
Want to know what your home might be worth? Contact us for a FREE valuation!

Our team is ready to help you sell your home for the highest possible price ASAP
© 2024 Listings courtesy of Canopy MLS as distributed by MLS GRID. All Rights Reserved.
Bought with John Gilchrist • Better Homes and Gardens Real Estate Paracle

"My job is to find and attract mastery-based agents to the office, protect the culture, and make sure everyone is happy! "






