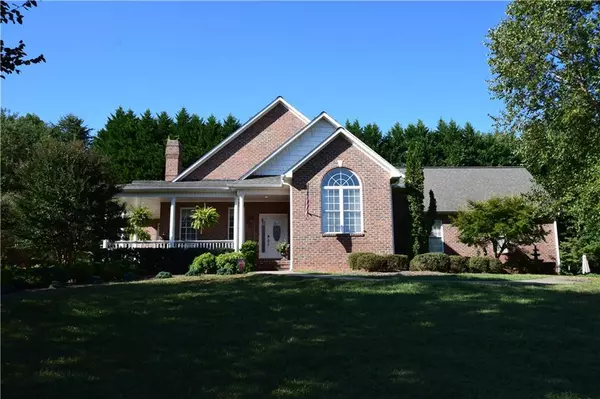$370,000
$379,000
2.4%For more information regarding the value of a property, please contact us for a free consultation.
4 Beds
3 Baths
2,971 SqFt
SOLD DATE : 10/17/2019
Key Details
Sold Price $370,000
Property Type Single Family Home
Sub Type Single Family Residence
Listing Status Sold
Purchase Type For Sale
Square Footage 2,971 sqft
Price per Sqft $124
Subdivision Springwood
MLS Listing ID 3550681
Sold Date 10/17/19
Style Ranch
Bedrooms 4
Full Baths 3
Abv Grd Liv Area 1,981
Year Built 2004
Lot Size 0.810 Acres
Acres 0.81
Property Description
Beautiful, 4BR/3BA custom built home in Desirable Springwood Subdivision. All Brick Ranch with full finished/unfinished Basement. Main level offers one level Living with LR with Luminating gas log FP, Vaulted Ceilings, Built in Bookcase, & Beautiful Hardwood flooring throughout. Eat in kitchen with granite counter tops, Island Bar, Bay Window Seating, Stainless Appliances, DR with Beautiful Bay Window. Covered Porch and Patio with Wood Burning FP. Lg Master BR with Lg Jetted tub, separate shower. Split BR plan with two guest bedrooms and Hall BA. Finished basement offering a Lg Open Room or 4th bed room/living area combo with full bath and Office. Unfinished side of basement has tons of storage, 2nd Concrete driveway leads to basement with double door access . Laundry on Main. Beautiful landscaping. Wrap around Front Porch. Water Filtration system. Sprinkler System. City water/sewer/gas. Main level attached 2 car garage w/ Concrete drive.
Location
State NC
County Burke
Zoning AA0
Rooms
Basement Basement
Main Level Bedrooms 3
Interior
Interior Features Kitchen Island, Split Bedroom, Vaulted Ceiling(s), Walk-In Closet(s)
Heating Forced Air, Natural Gas
Cooling Heat Pump
Flooring Tile, Wood
Fireplaces Type Gas, Gas Log, Living Room, Outside
Fireplace true
Appliance Dishwasher, Gas Oven, Gas Range, Gas Water Heater, Refrigerator
Exterior
Garage Spaces 2.0
Community Features None
Waterfront Description None
Roof Type Shingle
Garage true
Building
Lot Description Sloped
Sewer Public Sewer
Water Public
Architectural Style Ranch
Level or Stories One
Structure Type Brick Full,Vinyl
New Construction false
Schools
Elementary Schools Valdese
Middle Schools Heritage
High Schools Jimmy C Draughn
Others
Acceptable Financing Cash, Conventional, FHA, USDA Loan, VA Loan
Listing Terms Cash, Conventional, FHA, USDA Loan, VA Loan
Special Listing Condition None
Read Less Info
Want to know what your home might be worth? Contact us for a FREE valuation!

Our team is ready to help you sell your home for the highest possible price ASAP
© 2024 Listings courtesy of Canopy MLS as distributed by MLS GRID. All Rights Reserved.
Bought with Non Member • MLS Administration

"My job is to find and attract mastery-based agents to the office, protect the culture, and make sure everyone is happy! "






