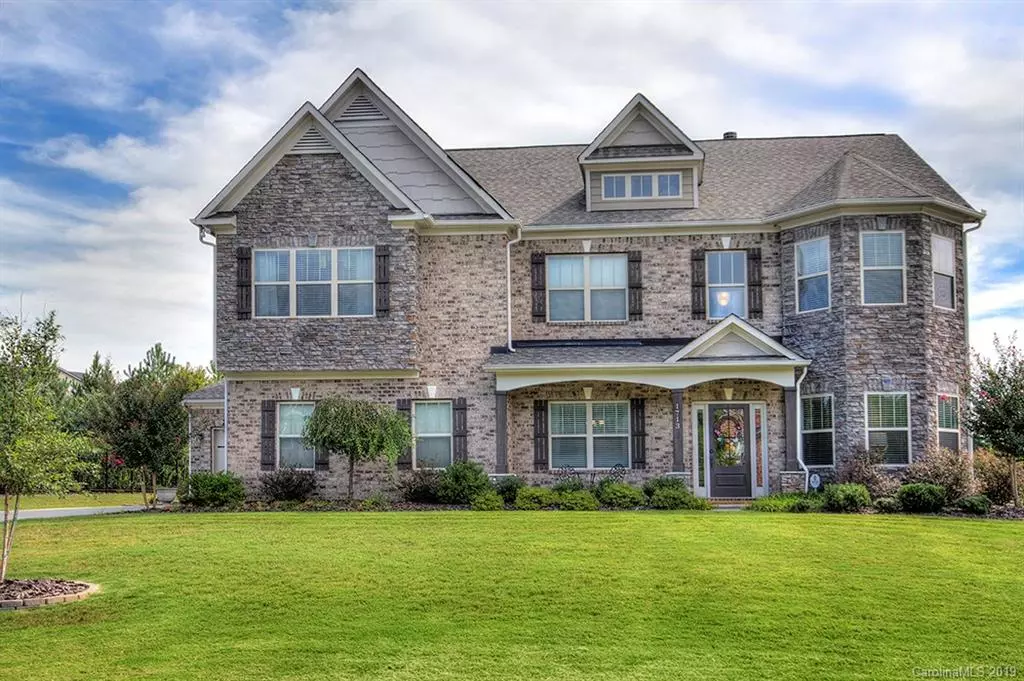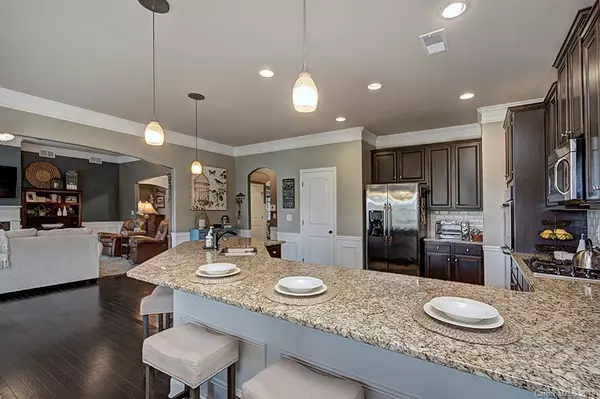$474,000
$480,000
1.3%For more information regarding the value of a property, please contact us for a free consultation.
5 Beds
4 Baths
4,367 SqFt
SOLD DATE : 10/29/2019
Key Details
Sold Price $474,000
Property Type Single Family Home
Sub Type Single Family Residence
Listing Status Sold
Purchase Type For Sale
Square Footage 4,367 sqft
Price per Sqft $108
Subdivision Briarcrest
MLS Listing ID 3548684
Sold Date 10/29/19
Style Transitional
Bedrooms 5
Full Baths 4
HOA Fees $100/qua
HOA Y/N 1
Year Built 2013
Lot Size 0.460 Acres
Acres 0.46
Property Description
If you’ve been searching for a larger, move-in-ready home with access to great amenities including a pool & waterslide, dog park, playground, and more then your wait is over. On the main floor, you’ll find a spacious kitchen plenty of counter space, double wall ovens, and a gas cooktop. The breakfast area accommodates six or more and overlooks the covered patio. Family & friends will be impressed when you share a meal in your formal dining room with its wainscoted walls, trey ceiling, & crown molding. The office, which could easily double as a sitting room, also has wainscoted walls and a coffered ceiling. The living room, open to the kitchen, is well-lit & has a wood fireplace while the 1st flor bedroom provides convenience for overnight guests. Upstairs, the master suite is large & inviting with a trey ceiling, crown molding, and a grand en-suite bathroom. Adults and kids alike will appreciate the bonus room which is large enough for a home theater, billiard parlor, or even both.
Location
State NC
County Union
Interior
Interior Features Breakfast Bar, Garden Tub, Open Floorplan, Tray Ceiling, Walk-In Closet(s), Walk-In Pantry
Heating Central, Multizone A/C, Zoned, Natural Gas
Flooring Carpet, Tile, Wood
Fireplaces Type Living Room, Wood Burning
Fireplace true
Appliance Cable Prewire, Ceiling Fan(s), CO Detector, Gas Cooktop, Dishwasher, Disposal, Electric Dryer Hookup, Plumbed For Ice Maker, Microwave, Natural Gas, Oven
Exterior
Community Features Clubhouse, Dog Park, Outdoor Pool, Playground, Sidewalks, Tennis Court(s), Walking Trails, Other
Roof Type Shingle
Building
Lot Description Corner Lot
Building Description Fiber Cement,Stone Veneer, 2 Story
Foundation Slab
Sewer County Sewer
Water County Water
Architectural Style Transitional
Structure Type Fiber Cement,Stone Veneer
New Construction false
Schools
Elementary Schools Wesley Chapel
Middle Schools Cuthbertson
High Schools Cuthbertson
Others
HOA Name Redrock Management
Acceptable Financing Cash, Conventional
Listing Terms Cash, Conventional
Special Listing Condition None
Read Less Info
Want to know what your home might be worth? Contact us for a FREE valuation!

Our team is ready to help you sell your home for the highest possible price ASAP
© 2024 Listings courtesy of Canopy MLS as distributed by MLS GRID. All Rights Reserved.
Bought with Pamala Guthmiller • Puma & Associates Realty, Inc.

"My job is to find and attract mastery-based agents to the office, protect the culture, and make sure everyone is happy! "






