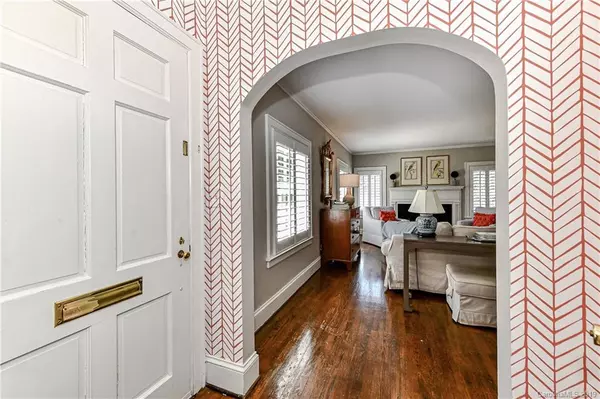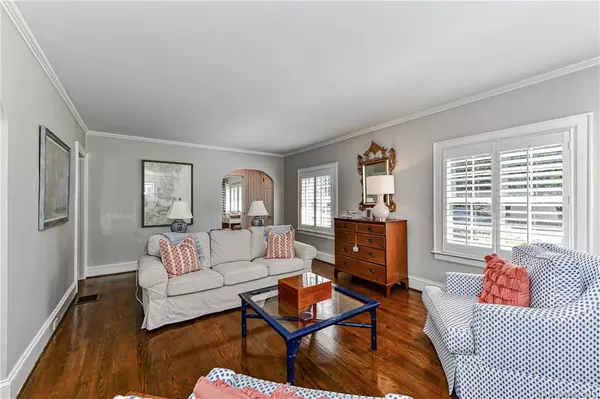$627,000
$649,900
3.5%For more information regarding the value of a property, please contact us for a free consultation.
3 Beds
2 Baths
1,617 SqFt
SOLD DATE : 11/07/2019
Key Details
Sold Price $627,000
Property Type Single Family Home
Sub Type Single Family Residence
Listing Status Sold
Purchase Type For Sale
Square Footage 1,617 sqft
Price per Sqft $387
Subdivision Myers Park Manor
MLS Listing ID 3546868
Sold Date 11/07/19
Style Cottage/Bungalow
Bedrooms 3
Full Baths 1
Half Baths 1
Year Built 1941
Lot Size 8,712 Sqft
Acres 0.2
Lot Dimensions 60x150
Property Description
Charming cottage in the heart of Myers Park! Formal Living room with fireplace and Formal Dining with hardwoods. Beautiful details and custom wallpapers make this home unique and classic. Three bedrooms and 1.5 baths. Newly renovated Kitchen (2016) with Marble counter-tops and stainless appliances. Renovated full bath with marble tile floor, tile tub/shower and vanity with storage (2016). Cozy Den with wood burning fireplace, built-ins and entry to back deck and yard. Third bedroom with half bath. Full, encapsulated Basement with Laundry and storage. Convenient to Uptown, community walking trails, Freedom Park, Nature Museum and schools. Walk to shops and restaurants too! One car-detached garage and one car-carport, fenced yard, deck, patio and private driveway with brick wall (2016). All new landscaping (2019) with front and rear irrigation. Must see!
Location
State NC
County Mecklenburg
Interior
Interior Features Built Ins
Heating Central, Floor Furnace
Flooring Carpet, Marble, Tile, Wood
Fireplaces Type Den, Living Room
Fireplace true
Appliance Cable Prewire, Ceiling Fan(s), Dishwasher, Disposal, Microwave
Exterior
Exterior Feature In-Ground Irrigation
Community Features Walking Trails
Roof Type Shingle
Building
Building Description Wood Siding, 1 Story Basement
Foundation Basement
Sewer Public Sewer
Water Public
Architectural Style Cottage/Bungalow
Structure Type Wood Siding
New Construction false
Schools
Elementary Schools Selwyn
Middle Schools Alexander Graham
High Schools Myers Park
Others
Acceptable Financing Cash, Conventional
Listing Terms Cash, Conventional
Special Listing Condition None
Read Less Info
Want to know what your home might be worth? Contact us for a FREE valuation!

Our team is ready to help you sell your home for the highest possible price ASAP
© 2024 Listings courtesy of Canopy MLS as distributed by MLS GRID. All Rights Reserved.
Bought with Rob Bilbro • EXP REALTY LLC

"My job is to find and attract mastery-based agents to the office, protect the culture, and make sure everyone is happy! "






