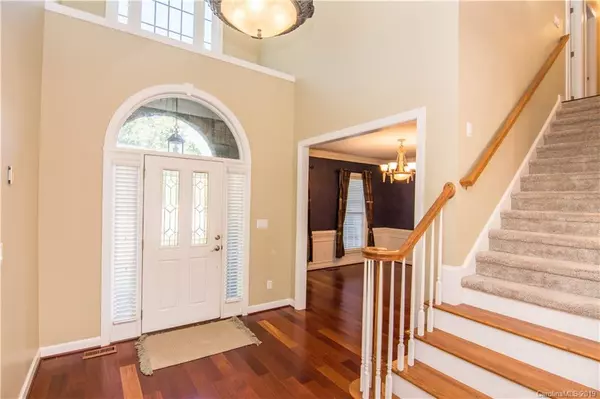$475,500
$489,000
2.8%For more information regarding the value of a property, please contact us for a free consultation.
5 Beds
4 Baths
3,420 SqFt
SOLD DATE : 10/25/2019
Key Details
Sold Price $475,500
Property Type Single Family Home
Sub Type Single Family Residence
Listing Status Sold
Purchase Type For Sale
Square Footage 3,420 sqft
Price per Sqft $139
Subdivision Somerset
MLS Listing ID 3544012
Sold Date 10/25/19
Style Traditional
Bedrooms 5
Full Baths 3
Half Baths 1
HOA Fees $40/ann
HOA Y/N 1
Year Built 2001
Lot Size 0.347 Acres
Acres 0.347
Lot Dimensions 15,115
Property Description
Welcome home to 408 Belvedere Ln.Well maintained w/stone front and Hardie Plank Siding(Fiber Cement Siding)in sought after Marvin Ridge school dist.Home features an updated kitchen,w/gas stove,double oven, microwave,copper kitchen sink,quartz counter top,island & ceramic tile flooring.1st flr features an office with french doors & built in book cases,Brazilian Cherry hardwood floors,4 season heated/A.C. sunroom w/vinyl sliding windows.1 bedroom on 1st flr, half bath,Large 2 story great room with walk way overlooking 1st flr 2nd flr features 5 bedrooms,Master with Pergo flr, over sized 6 windows & tray ceiling,master bath w/jacuzzi tub,separate shower & over sized walkin closet. Ceiling fans, central vacuum,cable & Cat 5 cable throughout,Some interior painting currently in progress. Mature landscaping w/fenced rear yard,large deck with hot tub,built in gas grill w/cabinets,fire pit,irrigation system,extensive cabinetry in garage for storage & electric lowering bike storage.Home Warranty
Location
State NC
County Union
Interior
Interior Features Attic Other, Attic Stairs Pulldown, Cable Available, Garage Shop, Garden Tub, Kitchen Island, Open Floorplan, Pantry, Tray Ceiling, Walk-In Closet(s), Window Treatments
Heating Central, Multizone A/C, Zoned, See Remarks
Flooring Carpet, Tile, Wood
Fireplaces Type Family Room, Gas Log, Vented
Fireplace true
Appliance Cable Prewire, Ceiling Fan(s), Central Vacuum, CO Detector, Convection Oven, Gas Cooktop, Disposal, Double Oven, Electric Dryer Hookup, Plumbed For Ice Maker, Microwave, Network Ready, Self Cleaning Oven, Wall Oven
Exterior
Exterior Feature Fence, Hot Tub, Gas Grill, In-Ground Irrigation, Fire Pit
Community Features Clubhouse, Outdoor Pool, Playground, Recreation Area
Roof Type Shingle,Wood
Building
Lot Description Level, Sloped, Wooded, Wooded
Building Description Hardboard Siding,Shingle Siding,Wood Siding, 2 Story
Foundation Brick/Mortar, Crawl Space
Sewer County Sewer
Water County Water
Architectural Style Traditional
Structure Type Hardboard Siding,Shingle Siding,Wood Siding
New Construction false
Schools
Elementary Schools Rea View
Middle Schools Marvin Ridge
High Schools Marvin Ridge
Others
HOA Name Hawthorne Mgt
Acceptable Financing Cash, Conventional, FHA, VA Loan
Listing Terms Cash, Conventional, FHA, VA Loan
Special Listing Condition None
Read Less Info
Want to know what your home might be worth? Contact us for a FREE valuation!

Our team is ready to help you sell your home for the highest possible price ASAP
© 2024 Listings courtesy of Canopy MLS as distributed by MLS GRID. All Rights Reserved.
Bought with Anthony Canterberry • EXP REALTY LLC

"My job is to find and attract mastery-based agents to the office, protect the culture, and make sure everyone is happy! "






