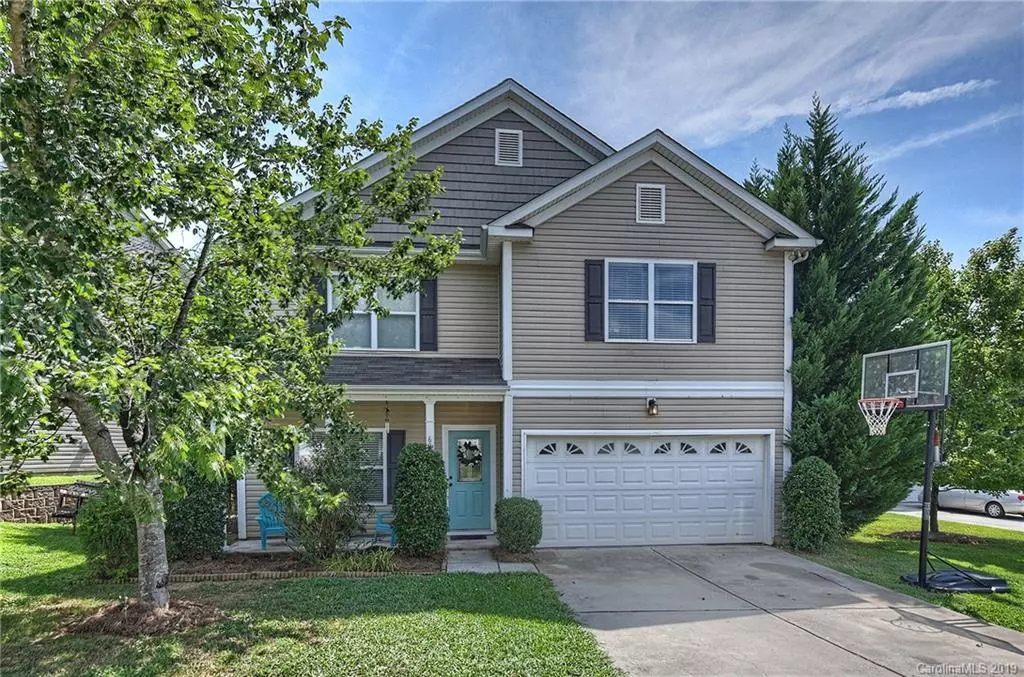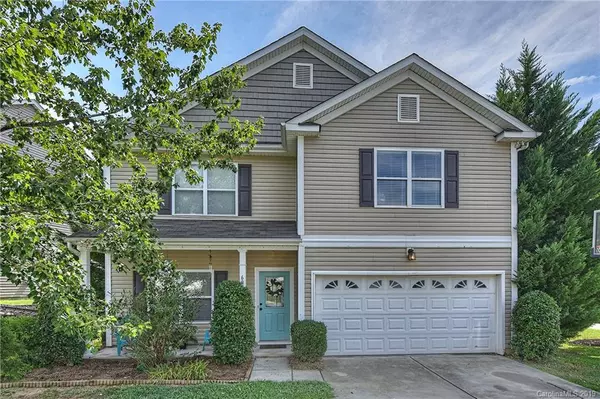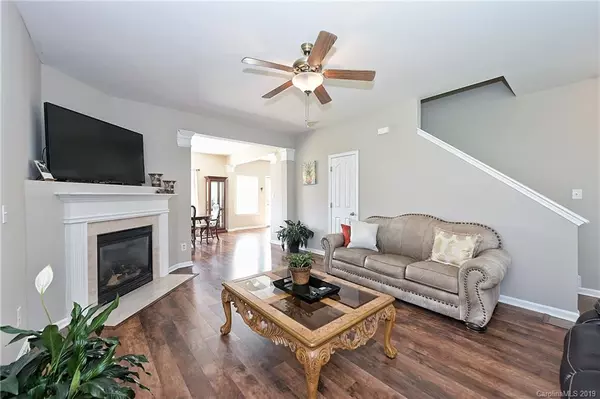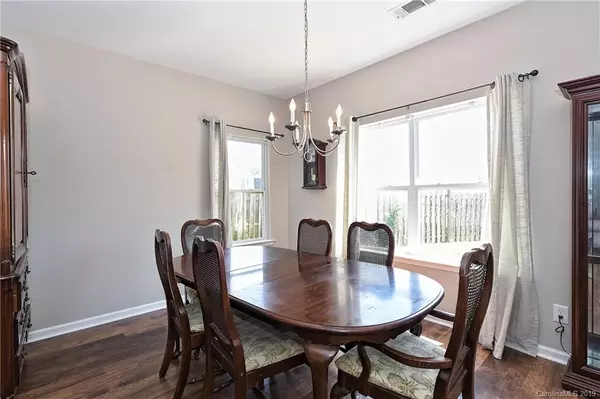$225,000
$229,000
1.7%For more information regarding the value of a property, please contact us for a free consultation.
3 Beds
3 Baths
2,134 SqFt
SOLD DATE : 10/08/2019
Key Details
Sold Price $225,000
Property Type Single Family Home
Sub Type Single Family Residence
Listing Status Sold
Purchase Type For Sale
Square Footage 2,134 sqft
Price per Sqft $105
Subdivision Villages Of Wesley Chapel
MLS Listing ID 3541505
Sold Date 10/08/19
Style Transitional
Bedrooms 3
Full Baths 2
Half Baths 1
HOA Fees $31/ann
HOA Y/N 1
Year Built 2006
Lot Size 8,276 Sqft
Acres 0.19
Lot Dimensions 74x149x39x148
Property Description
Beautiful home located on a quiet cul-de-sac in the Villages of Wesley Chapel. The sellers added beautiful wood floors throughout the main living area. There is a fireplace located in the living area. All of the rooms on the main level have a nice view of the backyard. The center of the kitchen features an island allowing for more counter space while preparing meals. The laundry room is situated between the kitchen and the entrance from the garage. Upstairs is a loft area which the sellers as using as a small area to watch television. The master bedroom is very spacious and has a large walk-in closet. The master bath has double sinks and a garden tub. Both rooms are flooded with natural light. The large backyard is completely fenced and has a comfortable deck to enjoy outdoor living. The community has a pool for the owners to enjoy. This home has been enjoyed by the original owners since 2006. It won’t last long!
Location
State NC
County Union
Interior
Interior Features Attic Stairs Pulldown, Cable Available, Garden Tub, Kitchen Island, Open Floorplan, Pantry, Walk-In Closet(s)
Heating Central
Flooring Carpet, Laminate
Fireplaces Type Family Room
Fireplace true
Appliance Cable Prewire, Ceiling Fan(s), Dishwasher, Disposal, Electric Dryer Hookup, Plumbed For Ice Maker, Microwave, Self Cleaning Oven
Exterior
Exterior Feature Fence
Community Features Clubhouse, Outdoor Pool, Playground, Sidewalks, Street Lights
Building
Building Description Vinyl Siding, 2 Story
Foundation Slab
Sewer Public Sewer
Water Public
Architectural Style Transitional
Structure Type Vinyl Siding
New Construction false
Schools
Elementary Schools Shiloh
Middle Schools Sun Valley
High Schools Sun Valley
Others
HOA Name Key Management
Acceptable Financing Cash, Conventional, FHA, VA Loan
Listing Terms Cash, Conventional, FHA, VA Loan
Special Listing Condition None
Read Less Info
Want to know what your home might be worth? Contact us for a FREE valuation!

Our team is ready to help you sell your home for the highest possible price ASAP
© 2024 Listings courtesy of Canopy MLS as distributed by MLS GRID. All Rights Reserved.
Bought with Wendy Hou • Allison & Associates Realty

"My job is to find and attract mastery-based agents to the office, protect the culture, and make sure everyone is happy! "






