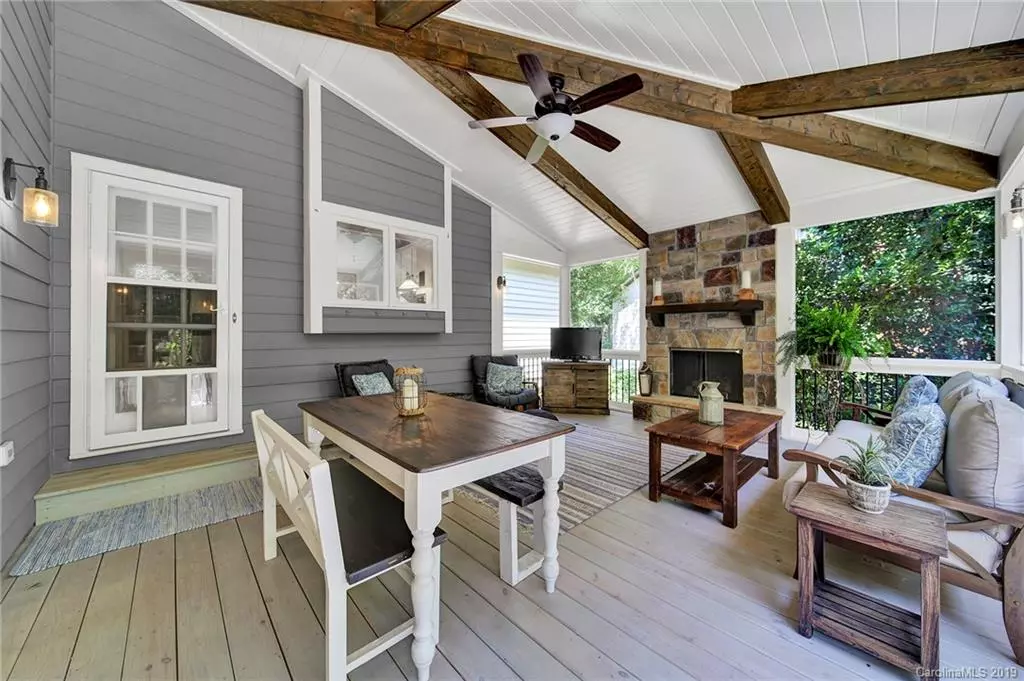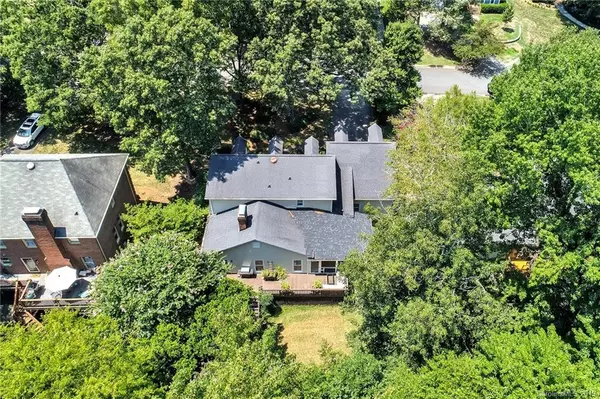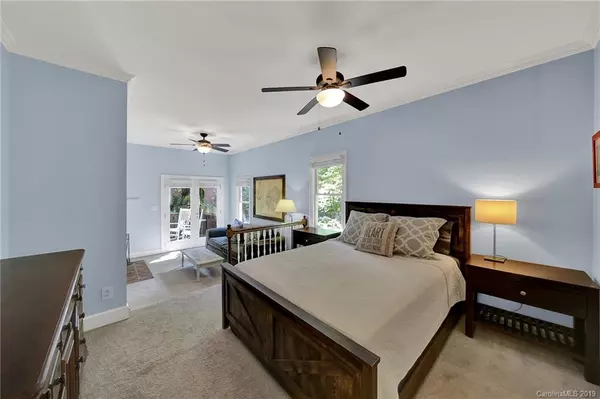$465,000
$465,000
For more information regarding the value of a property, please contact us for a free consultation.
4 Beds
3 Baths
2,968 SqFt
SOLD DATE : 09/09/2019
Key Details
Sold Price $465,000
Property Type Single Family Home
Sub Type Single Family Residence
Listing Status Sold
Purchase Type For Sale
Square Footage 2,968 sqft
Price per Sqft $156
Subdivision Park Crossing
MLS Listing ID 3534562
Sold Date 09/09/19
Style Williamsburg
Bedrooms 4
Full Baths 2
Half Baths 1
HOA Fees $25/ann
HOA Y/N 1
Year Built 1983
Lot Size 0.300 Acres
Acres 0.3
Lot Dimensions 80x156
Property Description
Beautiful, charming home in the desirable Park Crossing neighborhood, tucked along a tree-lined cul-de-sac street. This home features an owner’s suite on the main level, with adorable sitting area and wood fireplace. Cozy up by the gas fireplace in the spacious living room/den with vaulted ceiling. Front room has custom built-in's, which can be used as a library, office, or sitting room. Upstairs there are 2 large bedrooms with walk-in closets, plus an additional recreation space in the large bonus/bed room over the garage with access from upstairs or by steps leading from the mud area/drop zone. Tons of storage space! Relax in the gorgeous screened in porch with stone fireplace, and a deck to enjoy deer and bird watching in the private, fenced backyard! Park Crossing Recreation Club is a separate membership. More info can be found at www.parkcrossingrec.com. Convenient to shopping, restaurants, and entertainment with easy access to highways!
Location
State NC
County Mecklenburg
Interior
Interior Features Attic Stairs Pulldown, Built Ins, Pantry, Vaulted Ceiling, Walk-In Closet(s)
Heating Central, Heat Pump, Heat Pump
Flooring Carpet, Wood
Fireplaces Type Den, Gas Log, Master Bedroom, Porch, Wood Burning
Fireplace true
Appliance Cable Prewire, Dishwasher, Disposal, Microwave, Refrigerator, Security System
Exterior
Exterior Feature Deck, Fence
Community Features Playground, Outdoor Pool, Recreation Area, Tennis Court(s)
Building
Building Description Hardboard Siding, 1.5 Story
Foundation Crawl Space
Sewer Public Sewer
Water Public
Architectural Style Williamsburg
Structure Type Hardboard Siding
New Construction false
Schools
Elementary Schools Smithfield
Middle Schools Quail Hollow
High Schools South Mecklenburg
Others
HOA Name Park Crossing HOA
Acceptable Financing Cash, Conventional, FHA, VA Loan
Listing Terms Cash, Conventional, FHA, VA Loan
Special Listing Condition None
Read Less Info
Want to know what your home might be worth? Contact us for a FREE valuation!

Our team is ready to help you sell your home for the highest possible price ASAP
© 2024 Listings courtesy of Canopy MLS as distributed by MLS GRID. All Rights Reserved.
Bought with Cathy Pearce • Keller Williams Ballantyne Area

"My job is to find and attract mastery-based agents to the office, protect the culture, and make sure everyone is happy! "






