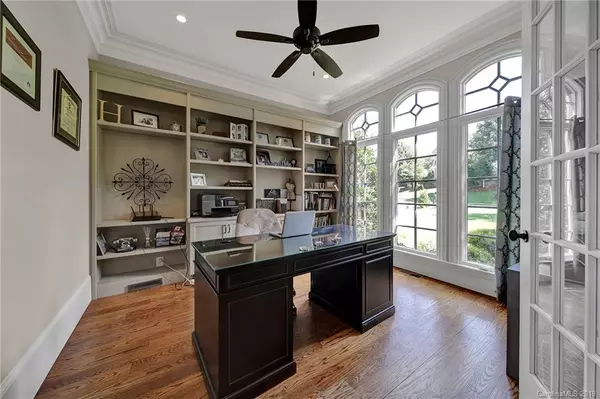$900,000
$925,000
2.7%For more information regarding the value of a property, please contact us for a free consultation.
6 Beds
7 Baths
7,072 SqFt
SOLD DATE : 09/13/2019
Key Details
Sold Price $900,000
Property Type Single Family Home
Sub Type Single Family Residence
Listing Status Sold
Purchase Type For Sale
Square Footage 7,072 sqft
Price per Sqft $127
Subdivision The Palisades
MLS Listing ID 3533600
Sold Date 09/13/19
Style French Provincial
Bedrooms 6
Full Baths 5
Half Baths 2
HOA Fees $166/qua
HOA Y/N 1
Year Built 2008
Lot Size 0.400 Acres
Acres 0.4
Lot Dimensions 100x175x100x175
Property Description
Custom Built 6 Bedroom, 5.5 Bath home in the exclusive gated section of The Palisades. This home's intricate details & incredible upgrades are truly exquisite! Chef's dream kitchen is complete with granite countertops, tile backsplash, professional grade cooktop/oven, & large breakfast area with double doors that lead to the covered porch & terrace overlooking the private backyard. The great room boast a brick wood-burning fireplace, built-ins, & a stunning coffered ceiling. Spacious master suite on main features a vaulted ceiling, huge walk-in shower, soaker tub, & a large dual sink vanity. 4 additional bedrooms, 3 baths, & a bonus room great for entertaining complete the second floor. Basement could be used as a 2nd living quarters! It features a kitchen, rec area, exercise room, a bedroom, 1.5 baths, & plenty of space for billiards. This community features a Jack Niklaus designed golf course, pool with slides, workout facility, a private school & remarkable views of Lake Wylie.
Location
State NC
County Mecklenburg
Interior
Interior Features Breakfast Bar, Built Ins, Garden Tub, Kitchen Island, Open Floorplan, Tray Ceiling, Walk-In Closet(s)
Heating Central, Multizone A/C, Zoned
Flooring Carpet, Tile, Wood
Fireplaces Type Great Room, Recreation Room, Wood Burning
Fireplace true
Appliance Cable Prewire, Ceiling Fan(s), CO Detector, Dishwasher, Electric Dryer Hookup, Exhaust Fan, Plumbed For Ice Maker, Microwave, Security System
Exterior
Exterior Feature In-Ground Irrigation, Terrace
Community Features Business Center, Clubhouse, Equestrian Facilities, Equestrian Trails, Fitness Center, Gated, Golf, Lake, Playground, Pond, Outdoor Pool, Recreation Area, Security, Sidewalks, Street Lights, Tennis Court(s)
Roof Type Shingle
Building
Lot Description Wooded
Building Description Stone, 2 Story/Basement
Foundation Basement
Sewer Public Sewer
Water Public
Architectural Style French Provincial
Structure Type Stone
New Construction false
Schools
Elementary Schools Palisades Park
Middle Schools Southwest
High Schools Olympic
Others
HOA Name CAMS
Acceptable Financing Cash, Conventional, VA Loan
Listing Terms Cash, Conventional, VA Loan
Special Listing Condition None
Read Less Info
Want to know what your home might be worth? Contact us for a FREE valuation!

Our team is ready to help you sell your home for the highest possible price ASAP
© 2024 Listings courtesy of Canopy MLS as distributed by MLS GRID. All Rights Reserved.
Bought with Christopher Cramer • Better Homes and Gardens Real Estate Paracle

"My job is to find and attract mastery-based agents to the office, protect the culture, and make sure everyone is happy! "






