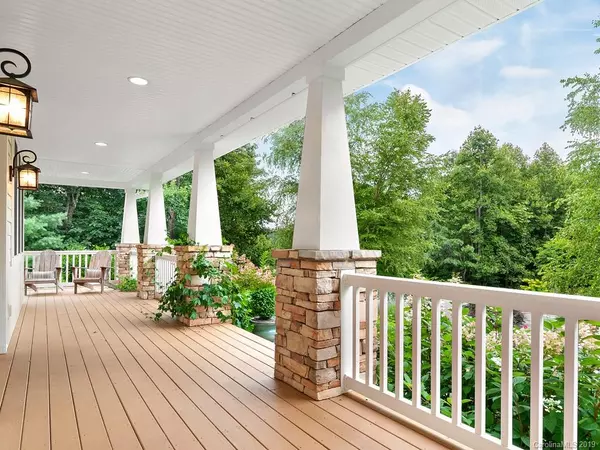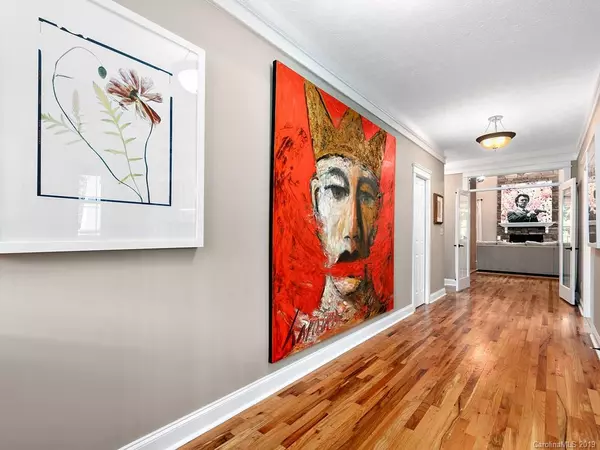$700,000
$735,000
4.8%For more information regarding the value of a property, please contact us for a free consultation.
3 Beds
4 Baths
4,280 SqFt
SOLD DATE : 10/08/2019
Key Details
Sold Price $700,000
Property Type Single Family Home
Sub Type Single Family Residence
Listing Status Sold
Purchase Type For Sale
Square Footage 4,280 sqft
Price per Sqft $163
Subdivision Avery Park
MLS Listing ID 3528604
Sold Date 10/08/19
Style Arts and Crafts
Bedrooms 3
Full Baths 3
Half Baths 1
HOA Fees $98/ann
HOA Y/N 1
Year Built 2002
Lot Size 0.930 Acres
Acres 0.93
Property Description
Splendid, lovely, fresh bright home offers all the spaces you can't find in a typical 3 bedroom home. Name it, you've got it. 4 car garage on 2 levels. Huge master suite up and the remaining bedrooms, including another master suite, on the main floor. Plenty of other rooms for hobbies, art and crafts, home offices and a workshops with driveway access. Start the day out from the wrap around deck; Sun from the private back porch; Sip your cocktails from the screened in porch; Cook up a storm in the chef's kitchen; Play Nerf gun wars in the woods; Fish at the pond; Splish and splash at the community pool; Catch critters in the stream; Take your pooch for a hike up the nearby trail or to the Blue Ridge Parkway. It's all about the joy and ease of living without the noise or congestion-it's a quick drive to Biltmore Park in south Asheville, the Asheville airport, the The North Carolina Arboretum and Bent Creek State Forest.See averyparknc.com for community information.
Location
State NC
County Buncombe
Body of Water Creek
Interior
Interior Features Attic Fan, Attic Walk In, Basement Shop, Built Ins, Cathedral Ceiling(s), Garage Shop, Garden Tub, Open Floorplan, Walk-In Closet(s), Window Treatments
Heating Central, Heat Pump, Heat Pump, Multizone A/C, Zoned
Flooring Carpet, Tile, Wood
Fireplaces Type Gas Log, Vented, Great Room, Propane
Fireplace true
Appliance Ceiling Fan(s), Electric Cooktop, Dishwasher, Disposal, Electric Dryer Hookup, Exhaust Fan, Plumbed For Ice Maker, Microwave, Oven, Propane Cooktop, Refrigerator, Self Cleaning Oven
Exterior
Exterior Feature Fence
Community Features Cabana, Gated, Playground, Pond, Outdoor Pool, Street Lights, Tennis Court(s), Walking Trails
Roof Type Shingle
Building
Lot Description Level, Private, Sloped, Creek/Stream, Winter View, Wooded
Building Description Hardboard Siding,Stone Veneer, 1.5 Story/Basement
Foundation Basement, Basement Garage Door, Basement Inside Entrance, Basement Outside Entrance, Basement Partially Finished
Sewer Septic Installed
Water Filtration System, Well
Architectural Style Arts and Crafts
Structure Type Hardboard Siding,Stone Veneer
New Construction false
Schools
Elementary Schools Avery'S Creek/Koontz
Middle Schools Valley Springs
High Schools T.C. Roberson
Others
HOA Name IPM
Acceptable Financing Cash, Conventional
Listing Terms Cash, Conventional
Special Listing Condition None
Read Less Info
Want to know what your home might be worth? Contact us for a FREE valuation!

Our team is ready to help you sell your home for the highest possible price ASAP
© 2024 Listings courtesy of Canopy MLS as distributed by MLS GRID. All Rights Reserved.
Bought with Eva Steward • Best Quest Realty,Inc

"My job is to find and attract mastery-based agents to the office, protect the culture, and make sure everyone is happy! "






