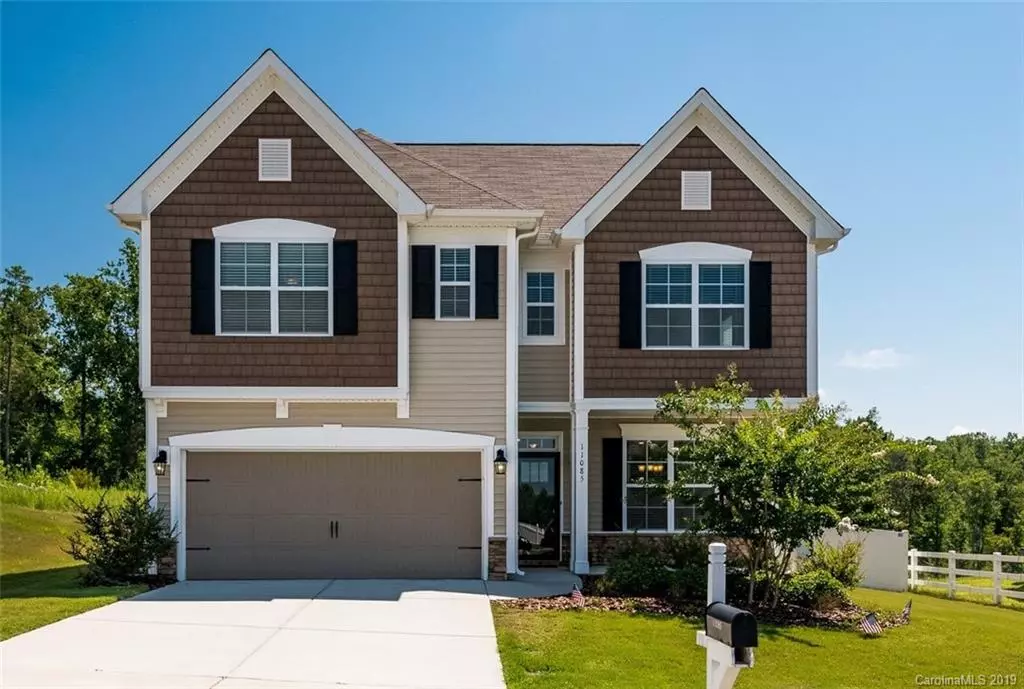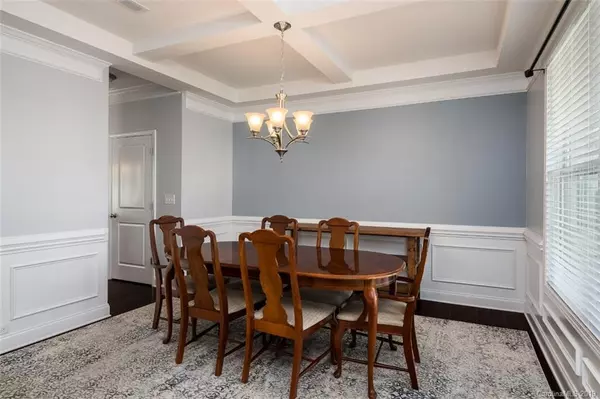$283,000
$289,900
2.4%For more information regarding the value of a property, please contact us for a free consultation.
3 Beds
3 Baths
2,362 SqFt
SOLD DATE : 11/04/2019
Key Details
Sold Price $283,000
Property Type Single Family Home
Sub Type Single Family Residence
Listing Status Sold
Purchase Type For Sale
Square Footage 2,362 sqft
Price per Sqft $119
Subdivision The Farm At Riverpointe
MLS Listing ID 3533300
Sold Date 11/04/19
Style Transitional
Bedrooms 3
Full Baths 2
Half Baths 1
HOA Fees $65/qua
HOA Y/N 1
Year Built 2015
Lot Size 8,712 Sqft
Acres 0.2
Lot Dimensions .20
Property Description
Like new 2-story home with an amazing backyard! Screened in porch, extra-large patio, nice landscaping, fully fenced w/white privacy fence and huge storage shed – all this backs to a wooded area for complete privacy! Formal dining room with lots of molding and a coffered ceiling. Hardwood floors throughout entire 1st floor. Gorgeous kitchen with extra-large extended island and custom granite counter top. Open great room with gas fireplace. Master suite features a tray ceiling, luxury bath with dual sinks, granite, big shower, soaking tub and walk-in closet. Spacious secondary bedrooms. Hall bath has dual sinks and granite. Tile floors in the bathrooms. Open loft area with a closet that could easily be converted to closed-in bonus room or 4th bedroom. Upstairs laundry room is convenient to all the bedrooms. Tons of storage from all the closets to the storage shed. Neighborhood amenities include: Pool, splash pads, clubhouse, tennis courts, dog park, fitness center & basketball courts.
Location
State NC
County Cabarrus
Interior
Interior Features Attic Stairs Pulldown, Cable Available, Garden Tub, Kitchen Island, Open Floorplan, Pantry, Walk-In Closet(s), Window Treatments
Heating Central
Flooring Carpet, Tile, Wood
Fireplaces Type Gas Log, Great Room
Fireplace true
Appliance Cable Prewire, Ceiling Fan(s), Dishwasher, Disposal, Electric Dryer Hookup, Plumbed For Ice Maker, Microwave, Natural Gas
Exterior
Exterior Feature Fence
Community Features Clubhouse, Dog Park, Fitness Center, Playground, Outdoor Pool, Recreation Area, Sidewalks, Street Lights, Tennis Court(s)
Building
Lot Description Private, Wooded
Building Description Stone,Vinyl Siding, 2 Story
Foundation Slab
Sewer Public Sewer
Water Public
Architectural Style Transitional
Structure Type Stone,Vinyl Siding
New Construction false
Schools
Elementary Schools W.R. Odell
Middle Schools Harrisrd
High Schools Cox Mill
Others
HOA Name Paragon Four
Acceptable Financing Cash, Conventional, FHA, VA Loan
Listing Terms Cash, Conventional, FHA, VA Loan
Special Listing Condition None
Read Less Info
Want to know what your home might be worth? Contact us for a FREE valuation!

Our team is ready to help you sell your home for the highest possible price ASAP
© 2024 Listings courtesy of Canopy MLS as distributed by MLS GRID. All Rights Reserved.
Bought with Jennifer Hazlett • Allen Tate Lake Norman

"My job is to find and attract mastery-based agents to the office, protect the culture, and make sure everyone is happy! "






