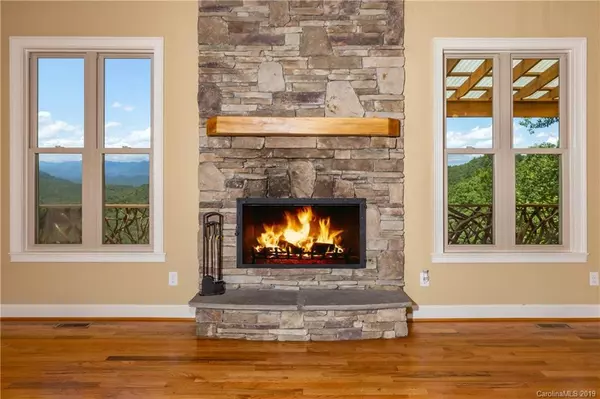$570,000
$599,900
5.0%For more information regarding the value of a property, please contact us for a free consultation.
4 Beds
4 Baths
3,605 SqFt
SOLD DATE : 10/12/2020
Key Details
Sold Price $570,000
Property Type Single Family Home
Sub Type Single Family Residence
Listing Status Sold
Purchase Type For Sale
Square Footage 3,605 sqft
Price per Sqft $158
Subdivision Indian Camp Mountain
MLS Listing ID 3515300
Sold Date 10/12/20
Style Arts and Crafts
Bedrooms 4
Full Baths 3
Half Baths 1
HOA Fees $50/ann
HOA Y/N 1
Year Built 2008
Lot Size 5.630 Acres
Acres 5.63
Property Description
Upscale community in private enclave. Astonishing mountain views go on into infinity. Soaring tongue & groove wood ceilings, hardwood floors & floor-to-ceiling stone Fireplace create that mountain ambiance in the Great Rm. Walk out onto the 60' rear deck & take in the endless mountain layers. Custom Cherry wood cabinetry showcases this chef's kitchen complete with farm sink, designer granite countertops, SS appliances, breakfast bar & pantry. Large office or formal Dining Room available on main level. King-size Master features lighted, tray ceiling, double vanity, jetted tub, stall shower & His/Hers Walk-in closets. Two add'l guest BR's + large Bonus room over garage found on upper level. Lower level offers spacious Family Room, billiards area, 4th BR, bath, storage & LL deck. Laundry facilities on main level as well as lower level. Many special features including hardwood floors throughout, 20KW generator, flagstone front porch, 2 Zone H/A, extra parking, security system & more.
Location
State NC
County Transylvania
Interior
Interior Features Breakfast Bar, Open Floorplan, Pantry, Split Bedroom, Tray Ceiling, Vaulted Ceiling, Walk-In Closet(s)
Heating Floor Furnace, Heat Pump, Heat Pump, Multizone A/C, Zoned, Wood Stove
Flooring Tile, Wood
Fireplaces Type Great Room, Master Bedroom, Wood Burning, Wood Burning Stove
Fireplace true
Appliance Ceiling Fan(s), Gas Cooktop, Dishwasher, Disposal, Dryer, Plumbed For Ice Maker, Refrigerator, Security System, Self Cleaning Oven, Wall Oven, Washer
Exterior
Exterior Feature Fire Pit
Community Features None
Waterfront Description None
Roof Type Shingle
Building
Lot Description Long Range View, Mountain View, Private, Sloped, Wooded, Wooded, Year Round View
Building Description Hardboard Siding,Stone, 2 Story/Basement
Foundation Basement Fully Finished, Basement Inside Entrance, Basement Outside Entrance, Block, Crawl Space
Sewer Septic Installed
Water Well
Architectural Style Arts and Crafts
Structure Type Hardboard Siding,Stone
New Construction false
Schools
Elementary Schools Unspecified
Middle Schools Unspecified
High Schools Unspecified
Others
HOA Name Indian Camp Mgmt POA
Acceptable Financing Cash, Conventional
Listing Terms Cash, Conventional
Special Listing Condition None
Read Less Info
Want to know what your home might be worth? Contact us for a FREE valuation!

Our team is ready to help you sell your home for the highest possible price ASAP
© 2024 Listings courtesy of Canopy MLS as distributed by MLS GRID. All Rights Reserved.
Bought with Non Member • MLS Administration

"My job is to find and attract mastery-based agents to the office, protect the culture, and make sure everyone is happy! "






