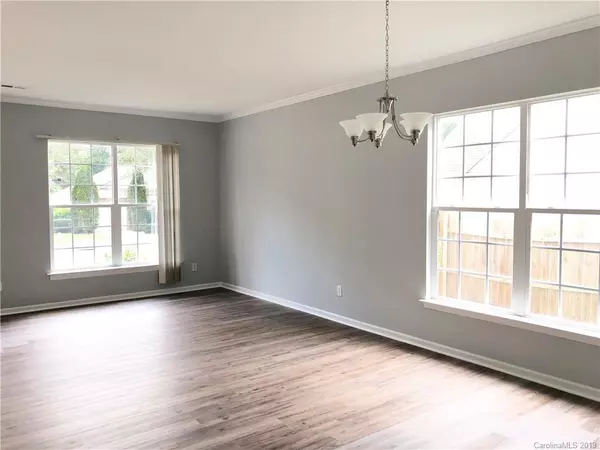$237,500
$256,000
7.2%For more information regarding the value of a property, please contact us for a free consultation.
4 Beds
3 Baths
2,463 SqFt
SOLD DATE : 08/23/2019
Key Details
Sold Price $237,500
Property Type Single Family Home
Sub Type Single Family Residence
Listing Status Sold
Purchase Type For Sale
Square Footage 2,463 sqft
Price per Sqft $96
Subdivision Hidden Creek
MLS Listing ID 3523624
Sold Date 08/23/19
Style Traditional
Bedrooms 4
Full Baths 2
Half Baths 1
HOA Fees $28/ann
HOA Y/N 1
Year Built 2001
Lot Size 6,098 Sqft
Acres 0.14
Lot Dimensions .14
Property Description
Luxurious impeccable home with captivating finishes. Remodeled open floor plan with New Kitchen, New Stainless Steel Appliances, New Premium Granite Countertop, New Large Kitchen Sink, New Lighting Fixtures, New Fans, New Heirloom Oak Prefinished Waterproof Wood Floor on Main level. New Hot Water Heater Expansion Tank. New Garage Door and Motor, New Garage Paint, New Carpet Upstairs, New faucets, New Door Knobs, New Door Bell, New Whole House Paint. New Hvac for both floors, some New Windows, New Mailbox and New Landscaping. The first floor has a nicely appointed Living and Dining Room Areas, Modern Kitchen, Breakfast Nook, and Family Room with Fireplace. Second level has a Large Cozy Master Suite,Elegant Bathroom with His and Hers walk-in Closets, Bonus/Play Room, Three Secondary Bedrooms with Walk-in Closets, Full Bathroom, Laundry room and two Linen Closets.
Location
State NC
County Mecklenburg
Interior
Interior Features Attic Other, Cable Available, Garden Tub, Open Floorplan, Walk-In Closet(s)
Heating Central, Heat Pump, Heat Pump, Multizone A/C, Zoned
Flooring Carpet, Laminate, Hardwood, Vinyl
Fireplaces Type Family Room
Fireplace true
Appliance Cable Prewire, Ceiling Fan(s), CO Detector, Electric Cooktop, Dishwasher, Disposal, Dryer, Electric Dryer Hookup, Exhaust Fan, Plumbed For Ice Maker, Microwave, Oven, Refrigerator, Security System, Washer
Exterior
Exterior Feature Fence
Community Features Playground
Roof Type Shingle
Building
Lot Description Level
Building Description Vinyl Siding, 2 Story
Foundation Slab
Sewer Public Sewer
Water Public
Architectural Style Traditional
Structure Type Vinyl Siding
New Construction false
Schools
Elementary Schools Paw Creek
Middle Schools Coulwood
High Schools West Mecklenburg
Others
HOA Name Kuester Management
Acceptable Financing Cash, Conventional, FHA, VA Loan
Listing Terms Cash, Conventional, FHA, VA Loan
Special Listing Condition None
Read Less Info
Want to know what your home might be worth? Contact us for a FREE valuation!

Our team is ready to help you sell your home for the highest possible price ASAP
© 2024 Listings courtesy of Canopy MLS as distributed by MLS GRID. All Rights Reserved.
Bought with David Traugott • EXP REALTY LLC

"My job is to find and attract mastery-based agents to the office, protect the culture, and make sure everyone is happy! "






