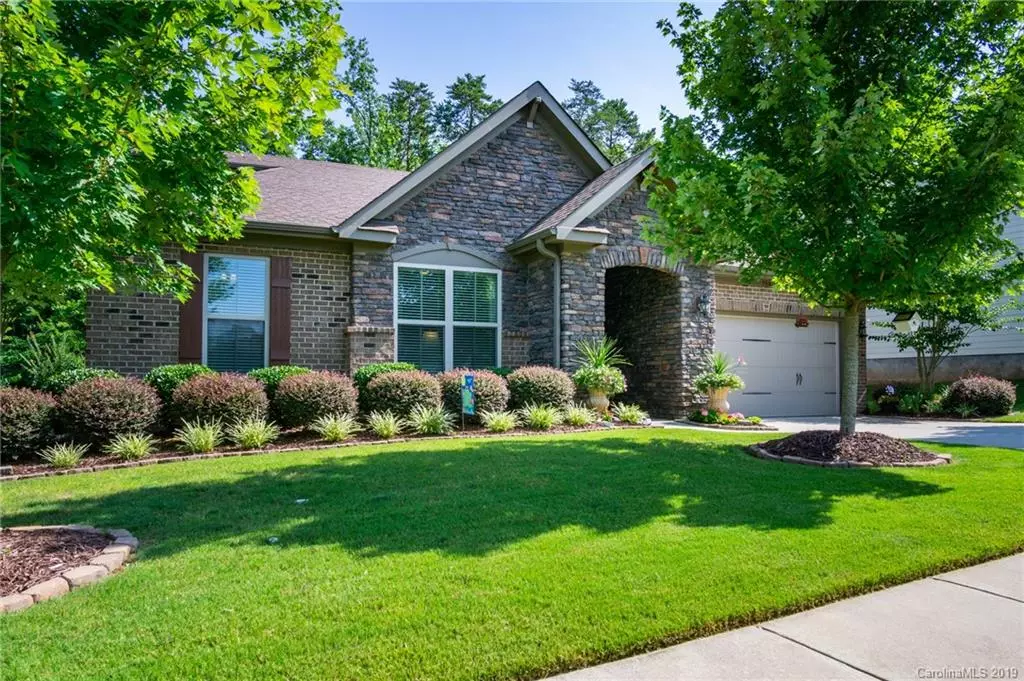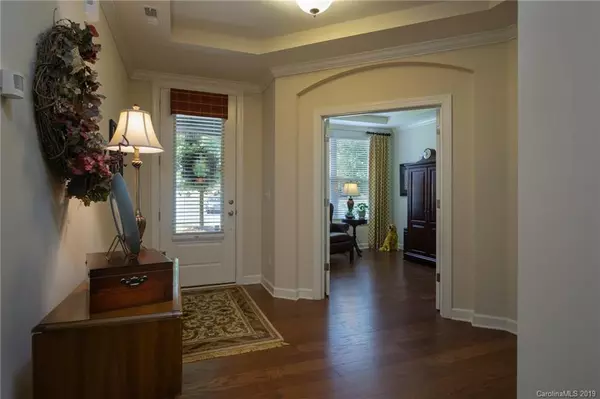$420,400
$425,000
1.1%For more information regarding the value of a property, please contact us for a free consultation.
4 Beds
4 Baths
3,118 SqFt
SOLD DATE : 09/10/2019
Key Details
Sold Price $420,400
Property Type Single Family Home
Sub Type Single Family Residence
Listing Status Sold
Purchase Type For Sale
Square Footage 3,118 sqft
Price per Sqft $134
Subdivision Lake Ridge
MLS Listing ID 3525313
Sold Date 09/10/19
Style Transitional
Bedrooms 4
Full Baths 3
Half Baths 1
HOA Fees $50/qua
HOA Y/N 1
Year Built 2014
Lot Size 9,583 Sqft
Acres 0.22
Property Description
Beautifully designed 1.5 story home with a meticulously manicured yard and located in the highly desired community of Lake Ridge. The home is an open floor plan and features 3 bedrooms on the main, including Master suite and 1 bedroom, full bath and bonus media area on the upper level. Chef's kitchen with granite countertops with amazing island and more than enough counter space for serving those gourmet holiday dinners or just everyday meals. Outside the kitchen and dining areas, is a spacious screened in porch with extended patio, fenced in rear yard that backs to trees and full yard irrigation. The 2 car garage has plenty of extra needed storage selves. Lake Ridge features amenities to include a clubhouse with fitness center, pool with slides, playground, basketball court, tennis courts & walking trails! Award-winning Fort Mill Schools! LOCATION! Just around the corner from Nivens Boat Landing at Lake Wylie & the Catawba River launch! Minutes to Airport & Uptown Charlotte.
Location
State SC
County York
Interior
Interior Features Attic Stairs Pulldown, Attic Walk In, Breakfast Bar, Cable Available, Garden Tub, Kitchen Island, Pantry, Tray Ceiling, Walk-In Pantry, Window Treatments
Heating Central, Heat Pump
Flooring Carpet, Tile, Wood
Fireplaces Type Family Room
Fireplace true
Appliance Cable Prewire, Ceiling Fan(s), CO Detector, Convection Oven, Gas Cooktop, Dishwasher, Disposal, Double Oven, Plumbed For Ice Maker, Microwave, Self Cleaning Oven, Wall Oven
Exterior
Exterior Feature Fence, In-Ground Irrigation
Community Features Clubhouse, Fitness Center, Playground, Outdoor Pool, Sidewalks, Street Lights, Walking Trails
Roof Type Shingle
Building
Lot Description Level, Wooded
Building Description Fiber Cement,Stone, 1.5 Story
Foundation Slab
Builder Name Meritage
Sewer Public Sewer
Water Public
Architectural Style Transitional
Structure Type Fiber Cement,Stone
New Construction false
Schools
Elementary Schools Gold Hill
Middle Schools Gold Hill
High Schools Fort Mill
Others
HOA Name Braesael
Acceptable Financing Cash, Conventional, FHA, VA Loan
Listing Terms Cash, Conventional, FHA, VA Loan
Special Listing Condition None
Read Less Info
Want to know what your home might be worth? Contact us for a FREE valuation!

Our team is ready to help you sell your home for the highest possible price ASAP
© 2024 Listings courtesy of Canopy MLS as distributed by MLS GRID. All Rights Reserved.
Bought with Julie Anderson • Phoenix Realty Of The Carolinas

"My job is to find and attract mastery-based agents to the office, protect the culture, and make sure everyone is happy! "






