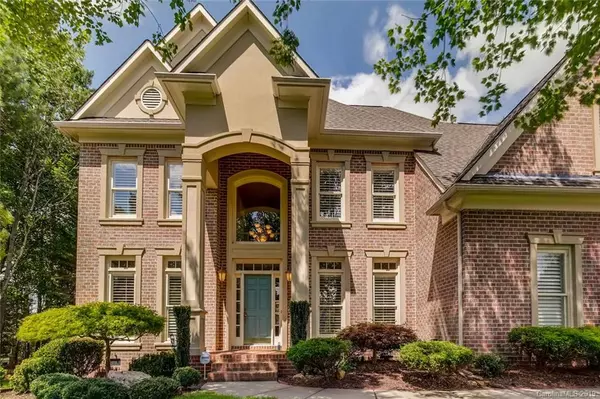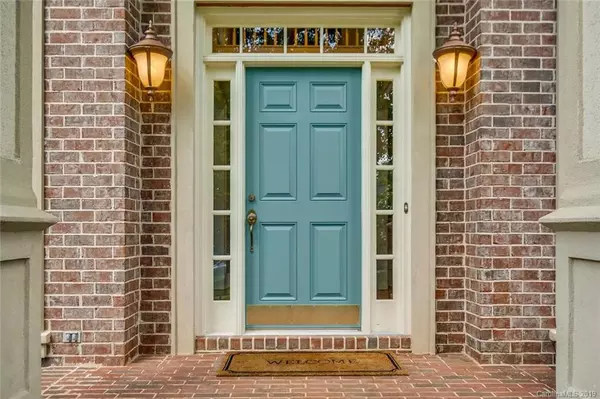$587,500
$599,999
2.1%For more information regarding the value of a property, please contact us for a free consultation.
5 Beds
4 Baths
4,200 SqFt
SOLD DATE : 12/30/2019
Key Details
Sold Price $587,500
Property Type Single Family Home
Sub Type Single Family Residence
Listing Status Sold
Purchase Type For Sale
Square Footage 4,200 sqft
Price per Sqft $139
Subdivision Weddington Chase
MLS Listing ID 3525934
Sold Date 12/30/19
Style Transitional
Bedrooms 5
Full Baths 4
HOA Fees $58
HOA Y/N 1
Year Built 2001
Lot Size 0.457 Acres
Acres 0.457
Property Description
Stunning 3-Story, 5 Bedrm, 4 Bathrm, UPDATED Brick Home on Cul-de-sac lot in Highly Sought After & Amenity-filled Weddington Chase. Low Union County Taxes & Award Winning Public Schools. Huge Master Retreat w/ Sitting Area, Dual Closets & Adjacent Rm for Office/Exercise. Tranquil Spa-like Master BathRm w/ Large Shower, Jacuzzi Tub & Double Vanity. Tons of Natural Light. UPDATES THROUGHOUT: Kitchen Cabinets, New Plantation Shutters, New Carpet, New Hardwood Floor (Family Rm), Fresh Neutral Paint & Water Filtration Sys. Custom Millwork & Built-ins in Kitchen. Family Rm overlooks Large Backyard, Pergola & Patio ideal for entertainment or casual living. Main Flr Guest Bedrm & Full Bath. 2nd Flr Bedrm w/ Private Bath. Large 3r Flr w/ options for bedroom/movie/games/art. Oversized 2.5 car-garage w/ storage/workshop area. Newer roof, water heater & SS appliances. Community Jr Olympic Pool with Slide, 3 Tennis Courts, Basketball/Volleyball Courts, Exercise/Weight Rm, & Fishing Lake.
Location
State NC
County Union
Interior
Interior Features Attic Walk In, Built Ins, Open Floorplan, Pantry, Tray Ceiling, Vaulted Ceiling, Walk-In Closet(s)
Heating Central, Gas Water Heater, Multizone A/C, Zoned
Flooring Carpet, Tile, Wood
Fireplaces Type Gas Log, Great Room
Fireplace true
Appliance Cable Prewire, Ceiling Fan(s), Gas Cooktop, Dishwasher, Disposal, Down Draft, Electric Dryer Hookup, Microwave, Wall Oven
Exterior
Exterior Feature In-Ground Irrigation
Community Features Clubhouse, Fitness Center, Playground, Pond, Outdoor Pool, Recreation Area, Sidewalks, Street Lights, Tennis Court(s), Walking Trails
Roof Type Shingle
Building
Lot Description Cul-De-Sac, Level, Private, Wooded
Building Description Brick, 3 Story
Foundation Crawl Space
Builder Name John Wieland
Sewer County Sewer
Water County Water
Architectural Style Transitional
Structure Type Brick
New Construction false
Schools
Elementary Schools Rea View
Middle Schools Marvin Ridge
High Schools Marvin Ridge
Others
HOA Name Greenway Realty Management
Acceptable Financing Cash, Conventional
Listing Terms Cash, Conventional
Special Listing Condition None
Read Less Info
Want to know what your home might be worth? Contact us for a FREE valuation!

Our team is ready to help you sell your home for the highest possible price ASAP
© 2024 Listings courtesy of Canopy MLS as distributed by MLS GRID. All Rights Reserved.
Bought with Tula Kourakos • RE/MAX Executive

"My job is to find and attract mastery-based agents to the office, protect the culture, and make sure everyone is happy! "






