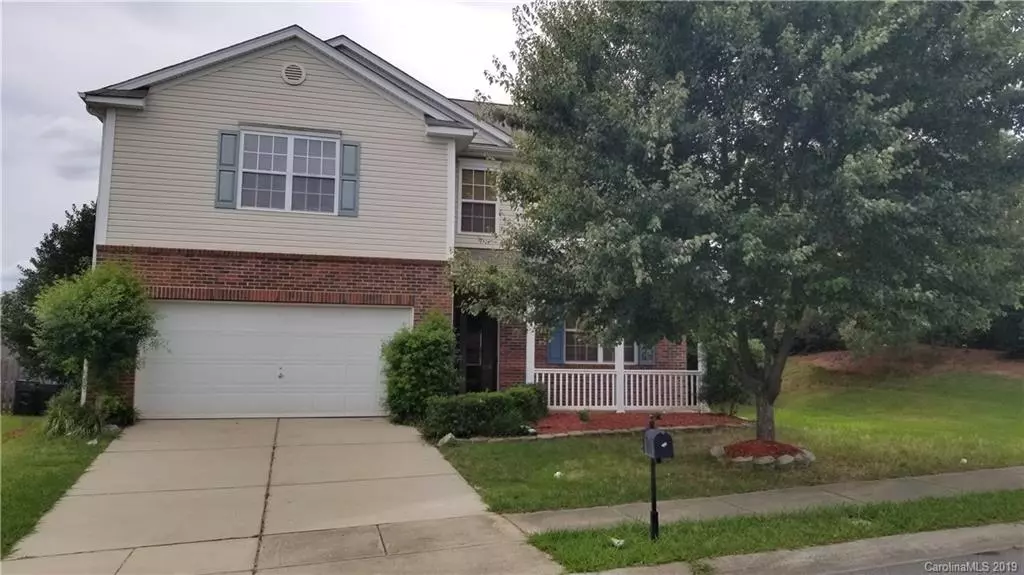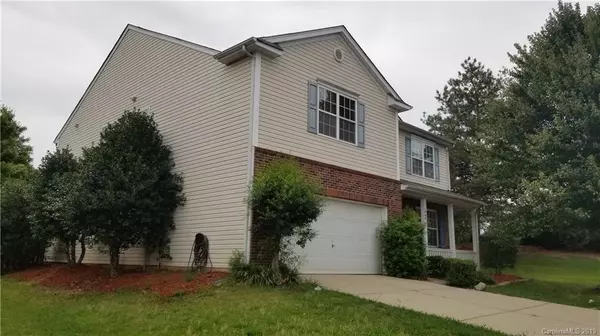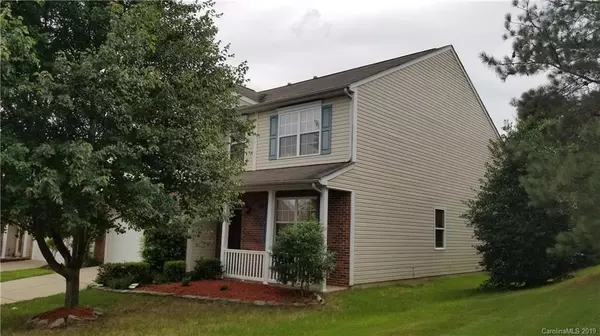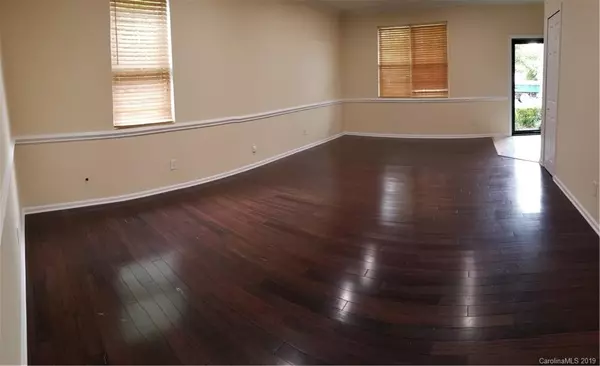$285,000
$289,900
1.7%For more information regarding the value of a property, please contact us for a free consultation.
3 Beds
3 Baths
3,189 SqFt
SOLD DATE : 02/20/2020
Key Details
Sold Price $285,000
Property Type Single Family Home
Sub Type Single Family Residence
Listing Status Sold
Purchase Type For Sale
Square Footage 3,189 sqft
Price per Sqft $89
Subdivision Matthews Grove
MLS Listing ID 3520225
Sold Date 02/20/20
Style Traditional
Bedrooms 3
Full Baths 2
Half Baths 1
HOA Fees $23/qua
HOA Y/N 1
Year Built 2006
Lot Size 7,405 Sqft
Acres 0.17
Lot Dimensions 116x67x116x60
Property Description
Freshly Painted 2 story with Hardwood and Wood-style Plank Ceramic Tiles in desirable Matthews. Close to shopping dining. Large kitchen with open floor-plan, 42" Maple Cabinets, Exotic Granite Counter Tops with Tile Back-splash, 60/40 Under Mount Sink and Wood Plank style Ceramic Floor Tiles. Great Room with gas log fireplace. Laundry room pantry combo. Large bedrooms on the second level. Master Bedroom has his and her Walk-in Closets, Quartz Vanity Top with Rectangle under mount Sinks, Garden Tub and Shower. All bedrooms have walk-in Closets. Open loft area/Bonus Room. Pre-Finished Wood and Wood Plank Style Ceramic Floor Tiles thru out the house.
Location
State NC
County Mecklenburg
Interior
Interior Features Attic Stairs Pulldown, Garden Tub, Open Floorplan, Pantry, Walk-In Closet(s), Walk-In Pantry
Heating Central, Heat Pump, Heat Pump
Flooring Hardwood, Tile
Fireplaces Type Gas Log
Fireplace true
Appliance Cable Prewire, Ceiling Fan(s), CO Detector, Dishwasher, Disposal, Dryer, Electric Dryer Hookup, Exhaust Fan, Plumbed For Ice Maker, Refrigerator, Self Cleaning Oven, Washer
Exterior
Exterior Feature Fence
Community Features Playground, Outdoor Pool, Sidewalks, Street Lights
Roof Type Composition
Building
Lot Description Corner Lot
Building Description Brick Partial,Vinyl Siding, 2 Story
Foundation Slab
Sewer Public Sewer
Water Public
Architectural Style Traditional
Structure Type Brick Partial,Vinyl Siding
New Construction false
Schools
Elementary Schools Matthews
Middle Schools Crestdale
High Schools Butler
Others
HOA Name BAM
Acceptable Financing Cash, Conventional, FHA, VA Loan
Listing Terms Cash, Conventional, FHA, VA Loan
Special Listing Condition None
Read Less Info
Want to know what your home might be worth? Contact us for a FREE valuation!

Our team is ready to help you sell your home for the highest possible price ASAP
© 2024 Listings courtesy of Canopy MLS as distributed by MLS GRID. All Rights Reserved.
Bought with Sandrine Ngutanu • Sellstate Premier

"My job is to find and attract mastery-based agents to the office, protect the culture, and make sure everyone is happy! "






