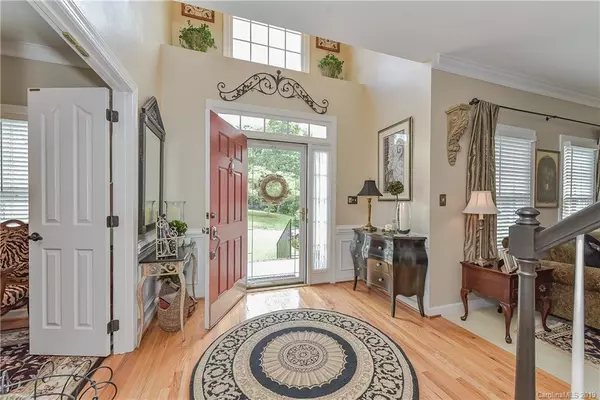$435,000
$425,000
2.4%For more information regarding the value of a property, please contact us for a free consultation.
4 Beds
4 Baths
3,349 SqFt
SOLD DATE : 07/26/2019
Key Details
Sold Price $435,000
Property Type Single Family Home
Sub Type Single Family Residence
Listing Status Sold
Purchase Type For Sale
Square Footage 3,349 sqft
Price per Sqft $129
Subdivision Shannamara
MLS Listing ID 3518522
Sold Date 07/26/19
Style Transitional
Bedrooms 4
Full Baths 3
Half Baths 1
HOA Fees $36/ann
HOA Y/N 1
Year Built 1998
Lot Size 0.344 Acres
Acres 0.344
Lot Dimensions .344 acres
Property Description
Elegance abounds in this lovely 2 Story home w/custom upgrades galore including lots of HW floors & wainscoting throughout. Fabulous kitchen features large center island w/bar seating & Granite counters w/pendant lighting. Solid surface counter & cabinet space including dry bar/coffee bar & wine cooler. SS appliances w/gas range/oven. Gorgeous Family Room w/beautiful gas fireplace & "built-ins". OFFICE on MAIN w/French Doors could be converted into BR. Master Suite w/vaulted ceiling & HW Floors. Luxurious Master Bath w/diagonal tile floors, Comfort Height vanities, GRANITE counters & tile shower w/frameless door. Spacious secondary bedrooms w/two BR's connecting full bathrooms w/Quartz countertop. SCREENED PORCH overlooks fenced/landscaped backyard & 2-TIER DECK. Two HVAC's approx. 2 yrs old. Third Floor is perfect REC room for kids or could be converted into 5th bedroom. SURROUND SOUND & Built-Ins. Lots of attic storage & closet space. Laundry w/cabinets. Encapsulated Crawl Space.
Location
State NC
County Union
Interior
Interior Features Attic Other, Attic Walk In, Built Ins, Garden Tub, Kitchen Island, Pantry, Vaulted Ceiling, Walk-In Closet(s), Window Treatments
Heating Central, Heat Pump
Flooring Carpet, Hardwood, Tile, Wood
Fireplaces Type Gas Log, Great Room
Fireplace true
Appliance Cable Prewire, Ceiling Fan(s), Dishwasher, Disposal, Microwave, Surround Sound
Exterior
Exterior Feature Deck, Fence, In-Ground Irrigation
Community Features Clubhouse, Fitness Center, Golf, Playground, Pool, Sidewalks, Tennis Court(s)
Building
Lot Description Private, Wooded
Building Description Vinyl Siding, 2.5 Story
Foundation Crawl Space
Sewer County Sewer
Water County Water
Architectural Style Transitional
Structure Type Vinyl Siding
New Construction false
Schools
Elementary Schools Stallings
Middle Schools Porter Ridge
High Schools Porter Ridge
Others
HOA Name Braesael Management
Acceptable Financing Cash, Conventional, FHA, VA Loan
Listing Terms Cash, Conventional, FHA, VA Loan
Special Listing Condition None
Read Less Info
Want to know what your home might be worth? Contact us for a FREE valuation!

Our team is ready to help you sell your home for the highest possible price ASAP
© 2024 Listings courtesy of Canopy MLS as distributed by MLS GRID. All Rights Reserved.
Bought with Alexis Hughes • EXP REALTY LLC

"My job is to find and attract mastery-based agents to the office, protect the culture, and make sure everyone is happy! "






