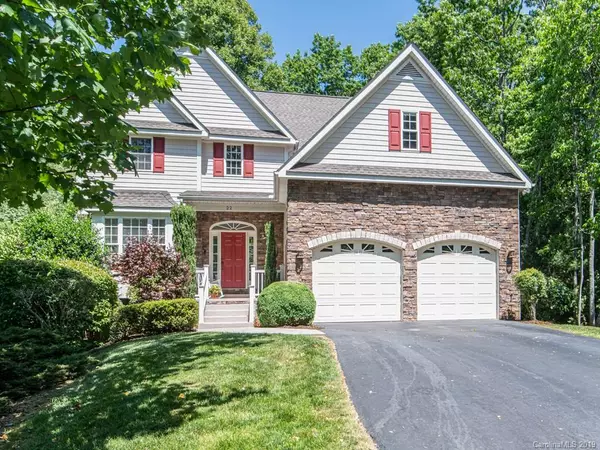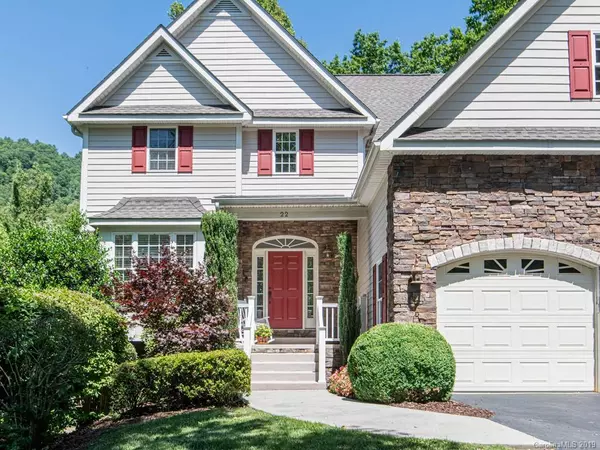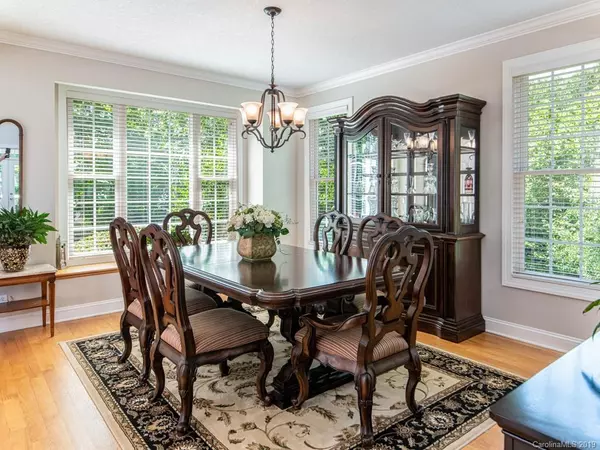$565,000
$570,000
0.9%For more information regarding the value of a property, please contact us for a free consultation.
4 Beds
3 Baths
2,901 SqFt
SOLD DATE : 08/26/2019
Key Details
Sold Price $565,000
Property Type Single Family Home
Sub Type Single Family Residence
Listing Status Sold
Purchase Type For Sale
Square Footage 2,901 sqft
Price per Sqft $194
Subdivision High Vista Falls
MLS Listing ID 3514526
Sold Date 08/26/19
Style Traditional
Bedrooms 4
Full Baths 2
Half Baths 1
HOA Fees $52/ann
HOA Y/N 1
Year Built 2006
Lot Size 0.520 Acres
Acres 0.52
Property Description
Beautiful High Vista property tucked away on a very private end of cul-de-sac location. Home borders open space on two sides and wooded nature on the third. Every attention to detail was incorporated in this 2006 property. Large foyer opens up into a wide-open floor plan with a grand two story great room and a fully equipped gourmet kitchen. Natural light abounds throughout the house as the home is perfectly positioned on the level property. Master suite, powder room and laundry are located on the main level. 3 Bedrooms and a full bath are upstairs. Basement level offers 1,650 square feet of unfinished space for future expansion. Large, partially covered rear deck is just waiting for that morning coffee, an afternoon book or an evening cocktail. Amenity Association membership (a $5,000 value) included with property. Conveniently located between Asheville and Hendersonville. This home is a must see! Come see what a High Vista lifestyle is all about.
Location
State NC
County Buncombe
Interior
Interior Features Basement Shop, Cable Available, Cathedral Ceiling(s), Garden Tub, Kitchen Island, Open Floorplan, Walk-In Closet(s)
Heating Central, Multizone A/C, Zoned, Natural Gas
Flooring Tile, Wood
Fireplaces Type Gas Log, Vented, Great Room, Gas
Fireplace true
Appliance Cable Prewire, Ceiling Fan(s), CO Detector, Convection Oven, Gas Cooktop, Dishwasher, Disposal, Down Draft, Dryer, Plumbed For Ice Maker, Microwave, Refrigerator, Self Cleaning Oven, Washer
Exterior
Exterior Feature Deck
Community Features Clubhouse, Gated, Golf, Playground, Outdoor Pool, Tennis Court(s)
Roof Type Asbestos Shingle
Building
Lot Description Cul-De-Sac, Near Golf Course, Level, On Golf Course, Private, Wooded
Building Description Fiber Cement,Stone, 2 Story/Basement
Foundation Basement, Basement Garage Door, Basement Inside Entrance, Basement Outside Entrance
Sewer Community Sewer
Water Public
Architectural Style Traditional
Structure Type Fiber Cement,Stone
New Construction false
Schools
Elementary Schools Avery'S Creek/Koontz
Middle Schools Valley Springs
High Schools T.C. Roberson
Others
HOA Name IPM CORPORATION
Acceptable Financing Cash, Conventional
Listing Terms Cash, Conventional
Special Listing Condition None
Read Less Info
Want to know what your home might be worth? Contact us for a FREE valuation!

Our team is ready to help you sell your home for the highest possible price ASAP
© 2024 Listings courtesy of Canopy MLS as distributed by MLS GRID. All Rights Reserved.
Bought with Rebekkah Styron • Beverly-Hanks, South

"My job is to find and attract mastery-based agents to the office, protect the culture, and make sure everyone is happy! "






