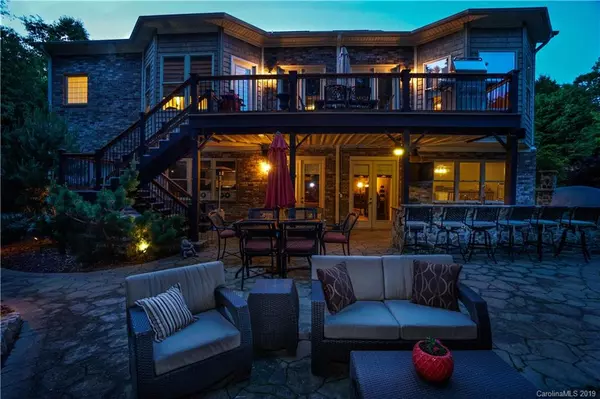$725,000
$759,000
4.5%For more information regarding the value of a property, please contact us for a free consultation.
5 Beds
5 Baths
5,711 SqFt
SOLD DATE : 07/25/2019
Key Details
Sold Price $725,000
Property Type Single Family Home
Sub Type Single Family Residence
Listing Status Sold
Purchase Type For Sale
Square Footage 5,711 sqft
Price per Sqft $126
Subdivision Anchorage
MLS Listing ID 3503515
Sold Date 07/25/19
Style Old World,Transitional
Bedrooms 5
Full Baths 4
Half Baths 1
Abv Grd Liv Area 3,696
Year Built 2008
Lot Size 0.370 Acres
Acres 0.37
Lot Dimensions 148 x 139 x 80 x 136
Property Description
***EXQUISITE CUSTOM BUILT HOME *** PERFECT FOR ENTERTAINING *** OUTDOOR OASIS WATERFALL *** A MUST SEE *** Come visit this beautiful home featuring a Gourmet Kitchen w Granite counters, Stainless Steel Appliances, Travertine back splash and an Abundance of Maple Cabinets, Main level Master Suite w High Ceilings, Whirlpool Tub w Travertine Surround, Frameless Glass shower & Huge Closet, Gleaming Hardwood Floors on 1st & 2nd, Great Room with 2 story Stone Fireplace & Sky Lights, 2nd Master on 2nd, Media Room w Drop Down 103" Screen & built-in Speakers is accompanied by a Gorgeous Stack Stone Bar w Granite Counters, Kegerator, Refrig & Sink, Bonus / Game Room, Family room in Basement w gas Fireplace opens to the Outdoor Kitchen with Pizza Oven, Large Bar, Paver Patio, Fireplace & Bubbling Waterfall - Excellent for Entertaining Family & Friends! There is even a 8 x 13 Swim Spa Hot Tub!
Location
State SC
County York
Zoning RES
Rooms
Basement Basement, Finished
Main Level Bedrooms 1
Interior
Interior Features Attic Other, Attic Stairs Pulldown, Breakfast Bar, Cable Prewire, Central Vacuum, Garden Tub, Hot Tub, Open Floorplan, Pantry, Vaulted Ceiling(s), Walk-In Closet(s)
Heating Central, Forced Air, Natural Gas, Zoned
Cooling Ceiling Fan(s), Zoned
Flooring Carpet, Tile, Wood
Fireplaces Type Family Room, Gas, Gas Log, Great Room, Outside
Fireplace true
Appliance Dishwasher, Disposal, Electric Cooktop, Exhaust Hood, Gas Water Heater, Microwave, Plumbed For Ice Maker, Self Cleaning Oven, Wall Oven
Exterior
Exterior Feature In-Ground Irrigation, Outdoor Kitchen
Garage Spaces 4.0
Community Features Clubhouse, Fitness Center, Golf, Recreation Area, Tennis Court(s), Walking Trails
Waterfront Description Lake,None
Roof Type Shingle,Wood
Garage true
Building
Lot Description Private, Sloped, Wooded, Waterfall - Artificial, Wooded
Sewer Public Sewer
Water City
Architectural Style Old World, Transitional
Level or Stories Two
Structure Type Brick Full
New Construction false
Schools
Elementary Schools Tega Cay
Middle Schools Gold Hill
High Schools Fort Mill
Others
Acceptable Financing Cash, Conventional
Listing Terms Cash, Conventional
Special Listing Condition None
Read Less Info
Want to know what your home might be worth? Contact us for a FREE valuation!

Our team is ready to help you sell your home for the highest possible price ASAP
© 2024 Listings courtesy of Canopy MLS as distributed by MLS GRID. All Rights Reserved.
Bought with Linda Hoverman ONeal • RE/MAX Executive

"My job is to find and attract mastery-based agents to the office, protect the culture, and make sure everyone is happy! "






