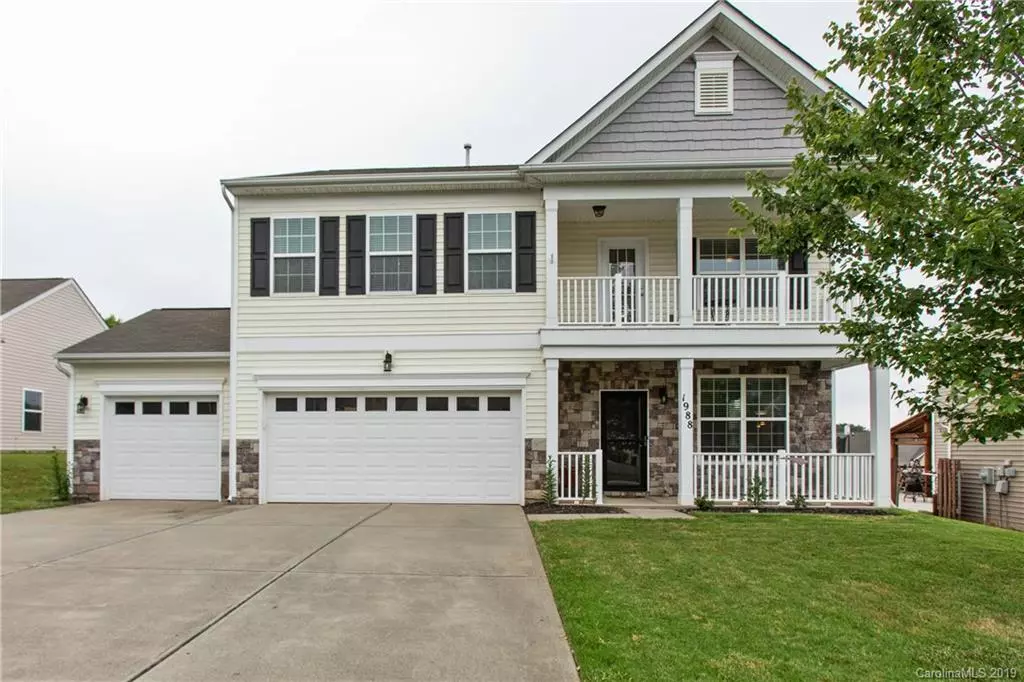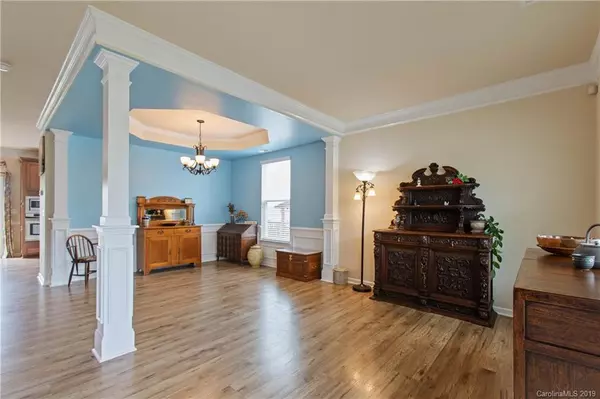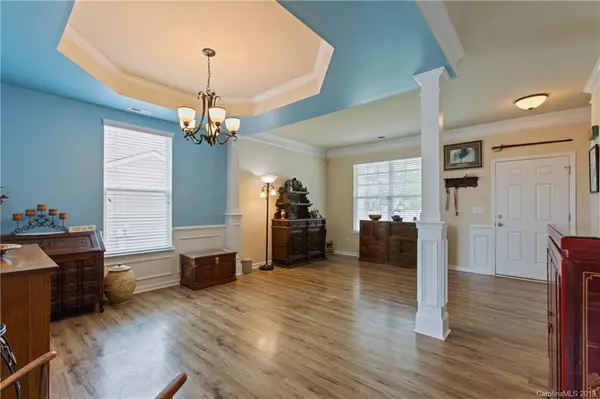$316,000
$315,000
0.3%For more information regarding the value of a property, please contact us for a free consultation.
4 Beds
3 Baths
2,519 SqFt
SOLD DATE : 07/19/2019
Key Details
Sold Price $316,000
Property Type Single Family Home
Sub Type Single Family Residence
Listing Status Sold
Purchase Type For Sale
Square Footage 2,519 sqft
Price per Sqft $125
Subdivision Almond Glen
MLS Listing ID 3511548
Sold Date 07/19/19
Style Transitional
Bedrooms 4
Full Baths 2
Half Baths 1
HOA Fees $50/qua
HOA Y/N 1
Year Built 2010
Lot Size 0.290 Acres
Acres 0.29
Lot Dimensions 70x178x15x63x167
Property Description
Amazing home with rocking chair front porch on quiet street!! Fresh coat of neutral paint (no more blue walls or ceiling), open floor plan & tons of natural light! Gourmet chef's kitchen with granite countertops, center island, stainless steel appliances, gas cooktop, tile back splash & recessed lighting!! Elegant Dining Room with trey ceiling, chair rail & picture frame molding! Large Great Room with recessed lighting & crown molding throughout main level. Spacious owner's retreat with trey ceiling, dual vanity, garden tub, walk-in shower, tile flooring, walk-in closet & private balcony!! Huge Loft & spacious bedrooms! Hall Bath with dual vanity & tile flooring! 3 car garage with wash sink. Huge, fenced back yard. Great schools & Low SC taxes!! USDA eligible! Minutes from Carolina Place Mall, Ballantyne, I-485 & I-77!!
Location
State SC
County Lancaster
Interior
Interior Features Attic Other, Cable Available, Garden Tub, Kitchen Island, Open Floorplan, Pantry, Split Bedroom, Tray Ceiling, Walk-In Closet(s)
Heating Central, Multizone A/C, Zoned
Flooring Carpet, Laminate, Tile
Fireplace false
Appliance Cable Prewire, Ceiling Fan(s), CO Detector, Gas Cooktop, Dishwasher, Disposal, Electric Dryer Hookup, Plumbed For Ice Maker, Microwave, Oven, Security System, Self Cleaning Oven
Exterior
Exterior Feature Fence
Community Features Pool, Sidewalks, Street Lights
Roof Type Fiberglass
Building
Lot Description Private
Building Description Stone Veneer,Vinyl Siding, 2 Story
Foundation Slab
Builder Name Eastwood
Sewer County Sewer
Water County Water
Architectural Style Transitional
Structure Type Stone Veneer,Vinyl Siding
New Construction false
Schools
Elementary Schools Harrisburg
Middle Schools Indian Land
High Schools Indian Land
Others
HOA Name Assoc. Mgmt. Group
Acceptable Financing Cash, Conventional, FHA, USDA Loan, VA Loan
Listing Terms Cash, Conventional, FHA, USDA Loan, VA Loan
Special Listing Condition None
Read Less Info
Want to know what your home might be worth? Contact us for a FREE valuation!

Our team is ready to help you sell your home for the highest possible price ASAP
© 2024 Listings courtesy of Canopy MLS as distributed by MLS GRID. All Rights Reserved.
Bought with Sandy McAlpine • RE/MAX Executive

"My job is to find and attract mastery-based agents to the office, protect the culture, and make sure everyone is happy! "






