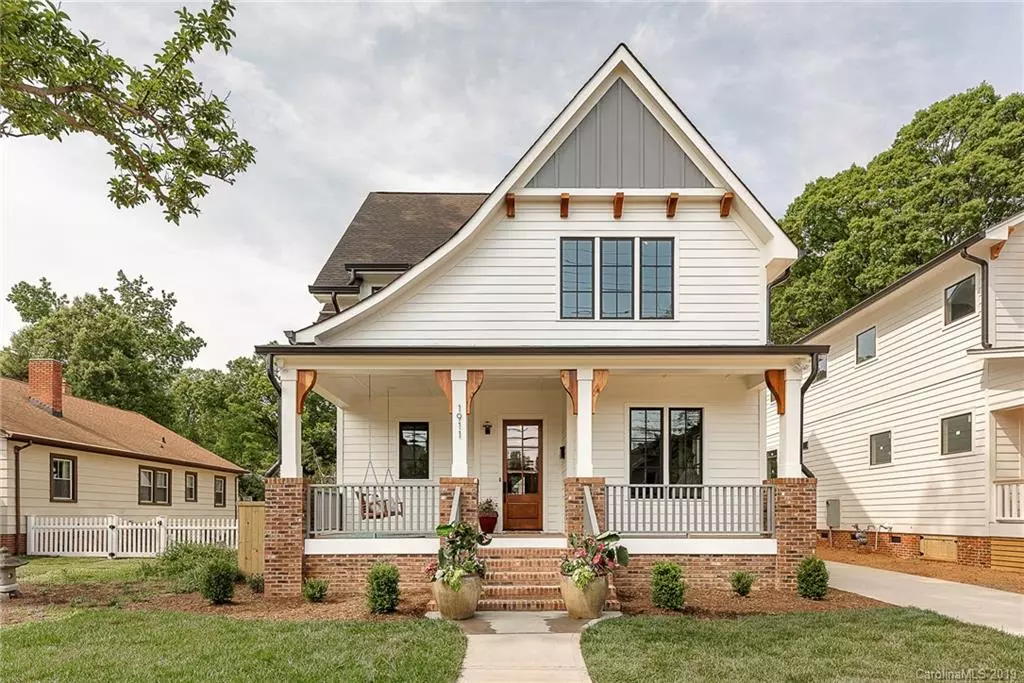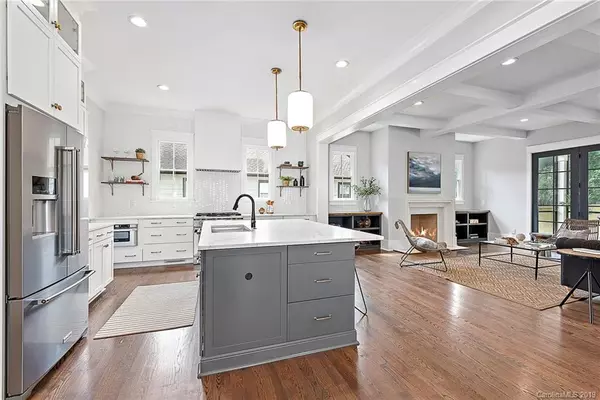$950,000
$950,000
For more information regarding the value of a property, please contact us for a free consultation.
4 Beds
3 Baths
3,468 SqFt
SOLD DATE : 07/19/2019
Key Details
Sold Price $950,000
Property Type Single Family Home
Sub Type Single Family Residence
Listing Status Sold
Purchase Type For Sale
Square Footage 3,468 sqft
Price per Sqft $273
Subdivision Midwood
MLS Listing ID 3511299
Sold Date 07/19/19
Style Arts and Crafts,Farmhouse
Bedrooms 4
Full Baths 3
Year Built 2019
Lot Size 8,712 Sqft
Acres 0.2
Lot Dimensions 50x175
Property Description
Classic cottage revival new construction by premier area builder, THR Design Build. Precise attention to quality and detail in this one-of-a-kind custom home. Spacious main level for modern day living comfort featuring 10ft ceilings. Impressive chef's kitchen with custom NC made cabinetry from Marsh Furniture, quartz countertops, KitchenAid appliances including 36 inch gas range, site built vented hood and premium tile backsplash. Large dining room with Marsh cabinetry and bar area. Large living area just off the kitchen with fireplace and seamless access to covered and screened porch. Impressive master suite with vaulted ceiling, spa caliber bath and large walk-in closet with site built shelving. Sizable great room at top of the stairs is perfect for casual living. All baths with premium tile and designer finishes. Heavy trim and moldings, coffered ceilings and hard wood floors throughout. Designer light fixtures. Detached 2 car garage. Fully landscaped yard. Ready to call home!
Location
State NC
County Mecklenburg
Interior
Interior Features Built Ins, Kitchen Island, Open Floorplan, Walk-In Closet(s), Walk-In Pantry
Heating Heat Pump, Heat Pump
Flooring Tile, Wood
Fireplaces Type Living Room
Fireplace true
Appliance Ceiling Fan(s), Dishwasher, Refrigerator
Exterior
Exterior Feature Deck, Fence
Roof Type Shingle
Building
Lot Description Level
Building Description Fiber Cement, 2 Story
Foundation Crawl Space
Builder Name THR Design Build
Sewer Public Sewer
Water Public
Architectural Style Arts and Crafts, Farmhouse
Structure Type Fiber Cement
New Construction true
Schools
Elementary Schools Unspecified
Middle Schools Unspecified
High Schools Unspecified
Others
Acceptable Financing Cash, Conventional
Listing Terms Cash, Conventional
Special Listing Condition None
Read Less Info
Want to know what your home might be worth? Contact us for a FREE valuation!

Our team is ready to help you sell your home for the highest possible price ASAP
© 2024 Listings courtesy of Canopy MLS as distributed by MLS GRID. All Rights Reserved.
Bought with Scott Toney • RE/MAX Executive

"My job is to find and attract mastery-based agents to the office, protect the culture, and make sure everyone is happy! "






